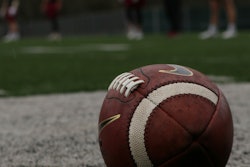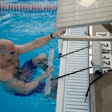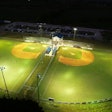![[Photos by Gil Talbot]](https://img.athleticbusiness.com/files/base/abmedia/all/image/2020/06/ab.FP620_feat.png?auto=format%2Ccompress&q=70&w=400)
Grand Openings
Dartmouth College completed its new indoor practice facility in April. The $27 million, 70,000-square-foot building will be used primarily by varsity athletics, including men's and women's lacrosse, men's and women's soccer, baseball, football, women's rugby and softball. The facility is reportedly the largest of its kind in the Ivy League.
![[Photo courtesy Watauga County Parks & Rec]](https://img.athleticbusiness.com/files/base/abmedia/all/image/2020/06/ab.FP620a.png?auto=format%2Ccompress&fit=max&q=70&w=400) [Photo courtesy Watauga County Parks & Rec]
[Photo courtesy Watauga County Parks & Rec]
The Watauga Community Recreation Center in North Carolina recently completed construction and is set to celebrate its grand opening, pending the COVID-19 climate. The 94,353-square-foot facility features four full-sized basketball courts, which are also lined for volleyball and pickleball; a six-lane, 25-yard lap pool with a basketball hoop and a climbing wall; a zero-depth entry recreational pool with a 25-foot slide; a multipurpose room; locker rooms and dedicated family changing rooms; an indoor track; and fitness spaces with cardio and strength training equipment.
First Pitch
The Board of Trustees for the Sonoma (Calif.) Valley Unified School District recently approved a $15 million sports complex. The project will include a synthetic turf field for football and soccer, bleacher seating, and natural grass fields for baseball, softball and physical education classes. In addition, a support building including concessions, restrooms, a team room and storage space will be provided in the center of the development. Construction is expected to be completed in summer 2021.
Breaking Ground
Brevard (N.C.) College has begun construction on its 10,375-square-foot Athletics Field House. The facility will house such amenities as locker rooms, offices, storage and meeting space for five of the college's athletic teams, including football, baseball, softball, and men's and women's soccer. In addition to serving athletics, the facility will provide laboratory and classroom space for the school's exercise science program.
Montana State University began construction on its Bobcat Athletic Complex in May. The $18 million, 40,000-square-foot facility will include two stories and offer amenities such as football locker rooms, team rooms, coaches offices and sports medicine and rehab space available to all student-athletes. The project, designed by A&E Architects of Bozeman, Mont., and Crawford Architects of Kansas City, is expected to be completed in August 2021.
The Cal Ripken Sr. Foundation is set to break ground on a $2 million, 83,500-square-foot multipurpose field in Baltimore's Cherry Hill neighborhood this August. The field will be part of a larger complex known as the Middle Branch Fitness and Wellness Center, which will include a fitness center, an indoor pool and a gymnasium. Additional outdoor fields will be added in future phases of the larger project.
This article originally appeared in the June 2020 issue of Athletic Business with the title "Forward Progress." Athletic Business is a free magazine for professionals in the athletic, fitness and recreation industry. Click here to subscribe.





































