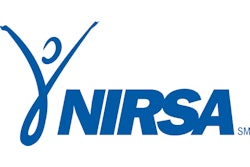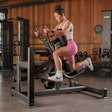Situated on the outer fringe of the CSU Northridge campus between future sports fields to the east and existing campus buildings to the west, the site of this new recreation center provided an opportunity for the building to delineate a new campus edge to the community, while establishing a terminus to the campus' main pedestrian axis. Utilizing this singular position, the east façade is comprised primarily of glass, creating a "human billboard" that reveals the activities within and addresses the university's desire to advertise the recreation programs provided by the university. It's the west façade that really caught the judges' attention, however: The three-story lobby is protected by a perforated metal veil that allows the introduction of light and maintains visibility of activities, but reads differently depending on the time of day. Commented one judge, "It's monolithic and solid by day, providing a continual play of shadows as the light changes, and transforming in the twilight to a transparent vision - a building in flux."
More than one judge remarked on the project's consistency, with bold use of spot color (which needed to reflect the university's mascot colors) and framing of entry portals in various materials subtly echoed in the front desk and in the frames of wall displays. In another signature move lauded by the judges, angled exterior walls become "furniture walls" at the floor level, supporting the backs of spectators along the gym wall.
Seeking LEED Gold certification, the building utilizes strategies including displacement ventilation, in which bleacher seating is designed to integrate part of the building's ventilation system, providing low-velocity air flow from underneath the seating to cool the basketball court areas.
Judges' Comments:This is a bold and graphic building with a clear, integrated design approach to the exterior and interior expression. Cloaked in a metal sunscreen veil, the facility transforms from opaque to illuminated at night. This project presents a fresh and exciting contemporary model for today's student recreation center.
Aquatic Design Engineer:Aquatic Design GroupCarlsbad, Calif.
Cost: $41 millionSquare Feet: 120,000Funded By: Student feesMajor Facility Components: Gymnasium, multiactivity court, climbing wall, running track, racquetball court, fitness areas, multipurpose studios, leisure pool, locker rooms, team room![54csunsrc6[1].jpg](https://img.athleticbusiness.com/files/base/abmedia/all/image/2012/10/ab.54csunsrc6[1].png?auto=format%2Ccompress&fit=max&q=70&w=400) 54csunsrc6[1].jpg
54csunsrc6[1].jpg
| The 2012 Athletic Business® Facility of Merit⢠awards were recently selected by a panel of sports and recreation facility architects during two days of judging in Chicago. The 10 winners are being announced in this space during these two weeks, and profiles of all 10 will appear in the December issue of Athletic Business. The awards will be presented to the facility owners and architects at the Athletic Business Conference & Expo in New Orleans on Friday, Nov. 30. |




































