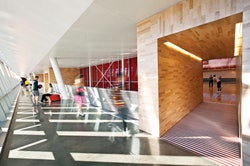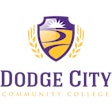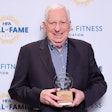Wood flooring specified for the walls, ceiling and faces of the five entry portals along the long axis of California State University, Northridge's Student Recreation Center gymnasium has a dual purpose.

Wood flooring specified for the walls, ceiling and faces of the five entry portals along the long axis of California State University, Northridge's Student Recreation Center gymnasium has a dual purpose. Its use extends the gym's aesthetic into the outer concourse, giving a subtle assist to people looking for the building's basketball courts, and allowed designers LPA Inc. of Irvine, Calif., to simplify the materials palette. Mitered edges and squared-off corners bring a smooth, interlocking look to the engineered, prefinished hardwood flooring along all faces, while underfoot, a ScrapesGrate® walk-off grille helps keep dirt from being tracked onto the sports surface. Each of the five portals (three are 10 feet wide; the one shown here is one of the half-width portals at the gym's corners) is lit via two flush-mounted fixtures, and each faces the front of the building, allowing passersby ample views through concourse windows and into the activity space.




































