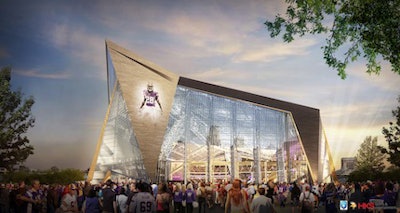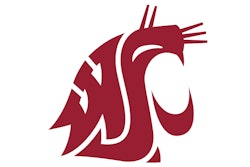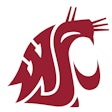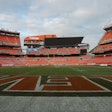The design of a new $975 million multipurpose stadium for Minneapolis was unveiled Monday night. Bold and progressive, it combines efficient functionality with sleek, geometric architecture.
 0513_MinnesotaStadiumExterior.jpg
0513_MinnesotaStadiumExterior.jpg
Presented by the Minnesota Sports Facilities Authority, the Minnesota Vikings and the Dallas-based architectural firm HKS Sports & Entertainment Group, the design package now goes before the Minneapolis Stadium Implementation Committee and the City of Minneapolis for review.
Described as an authentic structure influenced by its Minnesota location, the new stadium boasts a soaring prow, the largest transparent roof in the world and operable doors that open to the downtown skyline. The facility's openness will make it unlike any other stadium in the country, architects for the facility say, and it will be capable of hosting more events than any large stadium in the world - including Minnesota Vikings home games and half of the University of Minnesota's baseball games. (The Golden Gophers are expected to split their season between the new stadium and renovated Siebert Field.)
 0513_MinnesotaStadiumBaseball.jpg
0513_MinnesotaStadiumBaseball.jpg
Local officials hope to attract a Super Bowl, NCAA basketball and baseball tournaments, concerts, motocross and marching band competitions, high school sporting events and conventions. And despite its versatility, the facility's football configuration is designed to still put fans closer to the action than any venue in the NFL.
 0513_MinnesotaStadiumFootball.jpg
0513_MinnesotaStadiumFootball.jpg
"The design reflects the true story of the Minnesota community with its international style driven by climatic response and energy conservation," said Bryan Trubey, a design principal at HKS Sports & Entertainment Group.
Throughout the design process, HKS identified four major influencers that shaped the functional form and architecture of the building: climate, geography, technology and the history of important civic structures. The most obvious architectural element is the stadium's roof. With ethylene tetrafluoroethylene on the roof's southern half, spectators will feel as if they are sitting outside without being exposed to the elements. Sustainable characteristics will be utilized to produce lower operating costs in winter and summer, and the stadium's sloped roof will be the most efficient roof structure in the nation, according to HKS officials.
 0513_MinnesotaStadiumOverview.jpg
0513_MinnesotaStadiumOverview.jpg
Vikings.com has more details about the stadium's design and amenities, as well as a stadium fly-through video.
Groundbreaking for the 65,000-seat stadium will take place in October, with demolition of the Metrodome beginning in early 2014. The new stadium is scheduled to open in time for the Vikings' 2016 home opener. Last week, the University of Minnesota announced that the Vikings will play their 2014 and 2015 home schedules at TCF Bank Stadium.




































