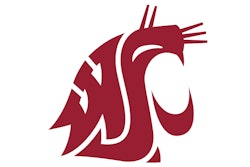Hayward Field at the University of Oregon is divided into the west stands and east stands with a gap between the two on the southeast corner. The stadium bowl is split into an upper bowl and a lower bowl. Suites, concessions, and restrooms are inserted between the western and southwestern edges of the stadium. The lower bowl has a maximum of nine rows where the upper bowl has a maximum of 18 rows. A unique feature is an upper walkway concourse, eight-feet wide, wrapping around the upper bowl of the west stands. The soffit of the upper bowl is clad in custom perforated metal panels.
Performance features include:
-
Modern men's and women's locker rooms
-
An equipment room, a video room, and a weight room
- Indoor practice area includes six-lane, 140-meter straightaway, as well as areas for long jump, triple jump, throws (surrounded by netting), and pole vault
-
Facilities for training and sports medicine
-
A hydrotherapy room, treatment and rehab area, anti-gravity treadmill room and passive and active recovery spaces





































