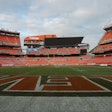Copyright 2014 Lancaster Newspapers, Inc.
All Rights Reserved
BY DEAN LEE EVANS
When it comes to high school football stadiums, determining what is too big or too small isn't always as easy it as seems.
A topic of discussion at Donegal's facilities committee meeting on Feb. 10 - relating to a proposed stadium for the district's new high school - dealt with how much stadium seating should be constructed.
Board member and facilities chairman Stephen Gault said that if the new stadium's bleacher seating is based on the average football game attendance, then there would only be enough seating for half of the season's games.
"If we design (the stadium) on the highest game attendance, you will have open seats," he said.
The amount of bleacher seating would impact the potential cost of any stadium project, which preliminary estimates put at more than $3 million.
Suggestions on the total amount of seating have ranged from 1,400 to 1,600 people.
But discussion Feb. 10 questioned the formula for the seating. Seating estimates had been based on a figure of 18 inches of bleacher seating per person.
Business manager Amy Swartz said research on high school stadium seating shows that while 18 inches of space is not uncommon, it is not always practical.
She said 18 inches leaves little room for attendees' coats and personal possessions.
"You could have a lot of unhappy people," Swartz said of a stadium with tight seating.
Gault questioned whether seating for 1,800 people should be the top number to consider.
"Not necessarily," Swartz said.
As an example, seating for 1,800 people, at 18 inches per person, could be reduced to seating for about 1,500 people if a more liberal 22 inches per person were applied to the formula.
Seating in the home section is expected to be double that of the visitor section. There was also the issue of people who tend to stand during games in other stadium areas as opposed to being seated.
At the current Donegal stadium, people often stand in wide buffer zones between the stadium and concession stands and the field.
"There is some standing room, but not a lot in the new design," Gault said.
Officials at the committee meeting agreed that the stadium project should be done right the first time.
But Gault cautioned that too many changes too often to the general design of the new stadium could add money to the cost of architect fees.
Too many changes could also disrupt timelines for the project and impact community support.
The new stadium would be financed through several sources, including money from the district's capital improvements account and a planned capital campaign with the Donegal Athletic Club.
At a board meeting in January, Swartz said that any district money used on the project would not impact the taxpayer.
Swartz said it was vital to nail down exactly how big a stadium the district wants because "we will have to go to DAC and tell them to make up the difference."
The committee agreed to bring the stadium project up for discussion at the next board meeting, which has been rescheduled to Thursday because of the recent snowstorms.
Terms and Conditions Privacy Policy



































