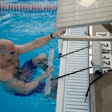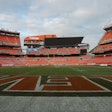Copyright 2017 Dayton Newspapers, Inc.
Dayton Daily News (Ohio)
University of Dayton's arena renovation project will take place in three phases involving local and out-of-state firms until fall 2019. Many pre-construction preparations are already underway behind-the-scenes and heavy work — and an aggressive fundraising effort — will begin in about two weeks.
The University of Dayton will hire local and out-of-state firms to handle UD Arena's $72 million renovation.
Locally-based Danis Building Construction Company is the general contractor on the project — the university's largest ever.
"We're excited to be part of the UD team again," said Tom Haverkos, Danis president. "It's a great relationship that goes back over 50 years."
Haverkos said Danis was unable to discuss the project further at the university's request. The company built the arena in 1969.
Danis previously renovated a residence complex, Founders Hall, for the university. The fast-track project was completed in 13 weeks, instead of the originally-slated two summers, according to the firm's website.
Hastings+Chivetta Architects of St. Louis will serve as architect of record in association with design architects Sink Combs Dethlefs Architects of Denver. Sink Combs Dethlefs designed Value City Arena at Ohio State University and handled renovations of the University of Michigan Crisler Arena.
Three engineering firms with Dayton ties will work on the project.
Heapy Engineering will provide mechanical, electrical and plumbing services. Shell + Meyer Associates will serve as structural engineers. The Kleingers Group is the civil engineering firm on the project.
The project will take place in three phases until fall 2019. Many pre-construction preparations are already underway behind-the-scenes and heavy work — and an aggressive fundraising effort — will begin in about two weeks.
Encircling the venue will be a full, branded concourse with a new main lobby and team store, and restrooms (an 80 percent increase in toilets and sinks for women). Inside the seating bowl for 2017 will be a new scoreboard and LED ribbon boards installed along with enhanced audio systems.
Looming over the corners of the arena will be four terraces, which will be fully installed in the final phase of the project. Flanking the sidelines between the 200/300 sections will be new club seats backed by two new lounges for the exclusive use of club seat ticket holders.
High atop the 400s on the east side of the arena will be a newly built gathering area loaded with televisions, lined with windows overlooking the Great Miami River and accessible by elevator.
Contact this reporter at 937-259-2086 or email Will.Garbe@coxinc.com.
Read More of Today's AB Headlines
Subscribe to Our Daily E-Newsletter
Terms and Conditions Privacy Policy



































