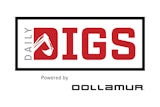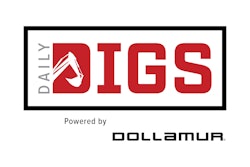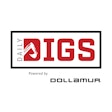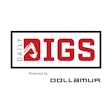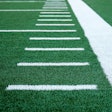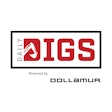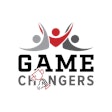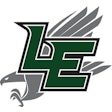Interior Imagemaking Need Not Add Millions to Your Building Costs.
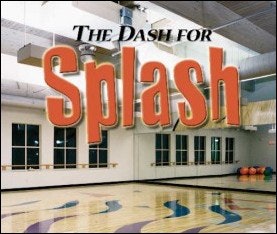
Interior designers often face the same kind of challenges as the people in charge of a Fourth of July fireworks display. Given a holiday, high expectations and a limited budget, how do you get the greatest explosive impact for your pyrotechnic dollar?
In the realm of health clubs and recreation centers, the difficulty is the same. Given a building shell, high expectations and a limited budget, how do owners of health clubs and recreation centers get the greatest visual experience for their interior design dollar?
Today's educated, image-conscious consumers demand more than the functional accommodation of old. To enrich the experience of users, interior designers must push the "image envelope" in a variety of creative ways. An interior designer's "canvas" consists of a building's floors, walls and ceilings, and its lighting, millwork and furnishings.
These variables are manipulated within the architectural context to establish the "feel" of the building and fit it to the needs of its users.
Flooring
Functional considerations will lead to a generic selection such as wood, carpet, rubber, stone, vinyl, ceramic tile or a wide range of synthetic materials. Each presents opportunities for value-conscious enrichment.
Using larger-patterned and custom- colored carpets is a good option, especially for high-energy areas such as cardiovascular fitness spaces. Most carpet manufacturers make larger-patterned carpets that can be custom-mixed with yarns from a standard color palette. These carpet options cost no more than picking a selection out of a standard book. Using area rugs or standard carpet inset into a stone, ceramic tile, vinyl or other flooring system is an effective way to incorporate a high-end look at minimal cost. Areas in which this approach would be especially effective are lounge and reception areas, and upscale locker rooms.
Consider applying a carpet base where you might otherwise use a rubber base. Another effective option is to "pump up the volume" on your carpet weight. Use higherdensity carpets-30, 36 or 40 ounces-in limited areas where their plush quality will be noticed, such as lounges or sales areas. Facility owners can use even a lower-end flooring such as sheet vinyl in creative and expressive ways. New technology has greatly improved sheet vinyl and vinyl composition tile, and these materials offer attractive patterns, textures and colors. Having shed their "back of the house" status, these can effectively be introduced into main public areas.
Creative options abound. The ease of cutting and the larger sizes of tiled products afford unlimited design potential. Be conscious, however, of waste factors related to certain patterns and matching requirements. Vinyls can be inset to create nice-looking patterns and logos that can be viewed from the ground floor as users enter the building or from above in atrium lobbies.
Many "old" materials, such as concrete, natural stone and ceramic tiles, are enjoying a resurgence today. Stained, smooth-finished concrete is one of the best examples of this. It is durable and attractive, and with recent texture and coloration possibilities, it is becoming a valid choice for main public areas. However, these topical treatments are expensive.
Another possibility is the use of stone. An accent surface of natural stones at entrances and in lobbies and dining areas can be effective in portraying a high-end look, usually for a limited investment. Natural stones can also be mixed in with a porcelain tile background.
Wall Finishes
Whether paint, vinyl wall coverings, fabric, stone, wood paneling or ceramic tile (or some combination) is selected, costeffectiveness and creativity can coexist.
Vinyl wall coverings are not typically considered to be expensive materials, but are still not used as much or as often as they could be. Using vinyl in locker room areas, especially in lounges, is a terrific way to enhance the quality of a project. Vinyl, fabric and specialty paper wall coverings in art niches and on display walls offer a special look and feel.
Using paints creatively is always a good opportunity to get a bigger bang for your buck. Paint is almost always a less expensive application than other wall coverings, particularly as it is usually cheaper to repaint than repair more expensive materials. A building's color scheme can be made more effective aesthetically by painting architectural elements in accent colors. Create a multicolored, tone-on-tone scheme that gains a rich look by virtue of the variety and play of color tones. Paint columns and low walls in accent colors, but try to avoid expensive masking requirements. Metal wall reveals and expansion/ control joints can also be accentuated with paint to create interesting wall patterns.
Multiflec paint products can be used in the same way as paint accents, but try to utilize them in lower-traffic or out-of-reach areas where they won't be damaged by normal wear and tear. Some multiflec products can be more difficult (and expensive) to touch up. As with any other building material, always inquire about maintenance and repair before specifying the product.
Paneling, molding and wood trims are effective ways to highlight important public spaces. To create a warm and rich feel, use a wainscot treatment, carry wood base throughout the main public spaces and use crown moldings, chair rails and accent trims within the space. Using wood window and door casements is an easy method of introducing warm, natural products into the facility. Similarly, there are a lot of wood veneer and laminate products that can be blended in seamlessly with solidwood materials. Use these products in areas that are highly visible but out of the "touch zone," and you've got an upscale look at a reduced cost.
Ceilings
Elaborate ceiling forms and systems can add significantly to construction costs, and will greatly influence a building's lighting design. Judicious use and careful positioning of ceiling enhancements, however, can lend tremendous aesthetic impact to an otherwise anonymous ceiling plane.
The use of exposed structure in recreational activity areas can help offset the cost of other embellishments, and differentiate the activity areas from the more sedentary environments, such as offices and meeting rooms. Many designers miss a great opportunity to provide a more inspiring ceiling by deciding not to expose structural and mechanical elements. Using metal ceilings, grills, suspension and multilevel ceiling treatments is a creative way to add interest to special areas of the facility.
When the building has large-volume ceiling areas, the use of multilevel or suspended ceilings can add intimacy and human scale to areas such as restaurant spaces, lobbies and lounges. Limited use of dropped or raised gypsum board can enhance and distinguish one functional area from another, and customize an otherwise unremarkable space.
Lighting enters into the aesthetic picture when used in conjunction with specialty ceiling materials. Lighting fixtures can be decorative by virtue of their outward appearance and surface finish, or may be used to accentuate other building elements, either from a concealed location or as a visible light source. For example, indirect lighting bounced off a white painted structure and deck provides a very pleasant light source, and also conserves cost where an acoustical lay-in ceiling is not required.
Using small-scale decorative pendant fixtures over prime service areas, such as juice bar counters or the reception desk, serves a functional purpose-but also, when located at or just slightly above eye level, provides a highly visible upgrade over a typical recessed light. Most manufacturers offer economical wall sconce fixtures that match the design of their pendant fixtures, and when used in combination, the effect is dramatic.
Concealed accent lighting can also be provided to enhance artistic statements. When using targeted areas of heavily textured stone or other high-texture wall finishes, a light source close to the wall will provide a "grazing" effect, which will create shadows to accentuate and highlight the textured wall area. The same can be done to focus attention on wall-hung artwork.
Custom Woodwork
In designing and selecting finishes for built-in woodwork and cabinetry, a distinction should be made between backof- the-house, general-use cabinetry and front-of-the-house, customer-contactarea woodwork. For obvious reasons, the latter deserve a higher level of investment in form and finish. Such locations as check-in counters, activity signup and other service counters are prime candidates for differentiation by the use of upgraded materials such as stone, wood, solid surfacing materials and glass. As with other interior components, there are ample opportunities for the inventive designer to achieve an upgraded look for a manageable cost.
Examples of the types of treatments that may be successful at check-in counters are the use of polished or natural cleft stone countertops, rich wood stains, a combination of patterned laminates, or contrasting metal finishes. Providing recesses for computer monitors and cash registers also lends a custom touch to any service counter. Selective use of wood trim as wall caps or corner guards provides an upgraded appearance, and also serves a functional purpose to protect vulnerable surfaces in hightraffic areas. In pro-shop displays, for example, the simple selection of a wood finish for slat-wall-type displays, and the use of wide slat spacing (12 inches instead of the typical 3 inches) provide the impression of a more expensive wood-panel wall finish instead of the more typical retail experience. The use of natural wood lockers in lieu of plastic laminate-faced lockers, while being slightly more costly, more than pays for itself in the appeal to members, by providing a "club" locker room experience.
As the facility is being designed, allow space for artwork niches and recessed display areas. If the shapes of recesses and ledges are kept simple, the cost is minimal to incorporate these elements and convey an impression of quality. Some example areas include locker entry vestibules, elevator lobbies and points of transition between one functional area to another.
Furnishings and Accessories
When establishing your project construction budget, be sure to include a budget for all major furnishings, especially in high-visibility areas. There is little worse than successfully creating a beautiful building, and then realizing that your current budget won't support the purchase of appropriate furnishings to complete the effort.
When planning your building and circulation areas, target certain front-of-thehouse areas for high-impact furnishings, and provide more economically priced furnishings in back-of-the-house areas. Provide formal lounges and waiting areas for your members (think hotel lobby) and appropriate budget dollars for the most impact here. Early planning of reception lounges and major public seating areas may allow you to use more budget-oriented furnishings, but in such a manner that the adjacent building forms and finishes complement and enrich a more basic piece. For example, the use of a wood stain on furnishings to match the building woodwork is an economical way of customizing the space.
Complementing a curvilinear wall by selecting adjacent furnishings with curvi-linear elements is another way of using a budget creatively to get a richer look with limited means.
For meeting and assembly areas, which require large numbers of chairs, the use of an economical chair is almost always a must. There are quite a number of manufacturers who offer reasonably priced stacking chairs with wood seats and backs, for instance. On upholstered pieces, the use of more-expensive fabrics on reasonably priced seating will do wonders in creating the image of a more expensive piece while using an economical frame.
A few strategically placed plants can improve the appearance and visual comfort of any space. Plants and planters are elements that more than offset their initial cost with a greater visual impact, by complementing the surrounding building elements and furnishings. If floral arrangements will be part of your accessory plan, choose a floral designer who specializes in commercial applications. Using silk arrangements and plants along with real selections is a great way to realize some cost savings on overall maintenance.
Artwork can add an unexpected and infinitely variable interior enrichment at comparably low cost. For example, take a regular poster and add multilayer borders and larger, more detailed frames, and you've got an expensive-looking piece. Frames that add the appearance of value are larger in scale and in painted, metal and wood finishes. Don't be afraid to use original and commissioned artwork in a facility, particularly in high-visibility areas. Commissioned work is not always thousands of dollars, as is usually perceived.
Locate an art representative in your area, give him or her your budget and you'll probably see abundant opportunities. Floral arrangements and other accessories such as ceramics or framed photography can be used in art niches, incorporated into display areas and used in lobby, lounge and locker room spaces. With all artwork pieces and accessories, use security mounts and secure with adhesive those accessories and floral arrangements that might be at risk of theft.
In closing, it is worthwhile to point out that true installed-cost information is often difficult to obtain prior to a formal bid. It is also not unusual for cost estimates provided by the installing subcontractor to be substantially higher than those provided by local product representatives. Direct dialogue and negotiation will often bring out costeffective ways to get the desired finish for the right price.
While your building's designer may have some tricks up his or her sleeve, don't hesitate to bring your home-spun aesthetic expertise to your planning committee meetings, and have the other committee members do the same. When it comes to getting the most holler for your dollar, it is best to leave no stone unturned.













