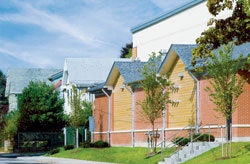Athletic and wellness center's exterior features blend right in with its residential surroundings.
 Photo of St. Raphael Academy's Alumni Hall Athletic and Wellness Center
Photo of St. Raphael Academy's Alumni Hall Athletic and Wellness CenterRows of brick and clapboard houses line Pawtucket, R.I.'s Quality Hill, but residents of the historic neighborhood needn't have worried about how St. Raphael Academy's Alumni Hall Athletic and Wellness Center would fit in. Vision 3 Architects of Providence designed a lower-height bay that wraps the big-box gymnasium on the facility's rear, housing mechanical and storage space. Respecting the context of nearby steep-roofed, two- and three-story homes, the bay is surfaced with traditional-size brick and textured cement-board siding that resembles stained clear cedar clapboard. Above, asphalt shingles are used on the peaked, dormer-style roof, which is outfitted with a stylized gutter system that is large enough to handle the additional runoff. Though the mechanical and storage spaces naturally require no windows, the combination of elements and materials used allows the oversized facility to pick up on the rhythm of the street.




































