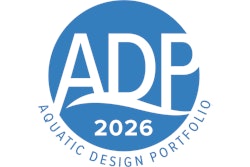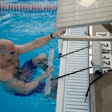Recreation center architects find creative design solutions to visually integrate pre-engineered building systems.
Pre-engineered metal structural components have long been utilized in athletic and recreation applications to make possible long-span buildings at a minimal cost. Since college and municipal multipurpose recreation centers include such long-span structures in the form of gymnasiums or arenas in order to maximize programmability and multipurpose space, the challenge for designers is how to integrate such masses with other building components, while somehow creating a cohesive visual expression. This challenge has intensified in recent years as municipal and collegiate capital budgets have been stretched at the same time that the costs of many popular exterior building materials have risen. The following are some recent examples of multipurpose recreation facilities with major pre-engineered components featuring creative design elements that present a unified aesthetic.
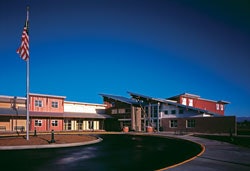 Gunnison (Colo.) Recreation Center
Gunnison (Colo.) Recreation CenterThe entire west side of the Gunnison (Colo.) Recreation Center is a metal building housing a gymnasium, a gymnastics area and a multipurpose room with a kitchen. As opposed to trying to hide pre-engineered metal components, the design creatively incorporates them to augment an agricultural/Western aesthetic. Metal siding on both the interior and exterior reinforce that theme, while spaces within the building connecting the two main components feature metal shed-style roofs and exposed wood, unifying the pre-engineered system with public spaces such as the entry and hallways.
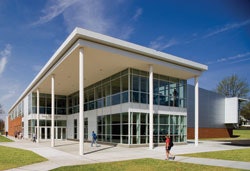 David A. Beckerman Recreation Center at the University of New Haven >>> View more photos
David A. Beckerman Recreation Center at the University of New Haven >>> View more photosThe David A. Beckerman Recreation Center at the University of New Haven is composed of two main interlocking elements. The larger of these, which houses the gymnasium, is a simple volume formed with a pre-engineered steel frame. At a constrained site, this larger volume was placed at the north end, facing a busy street with an expansive window, thereby serving to protect pedestrians from the view and noise of vehicular traffic. Pedestrians, meanwhile, approach an east-facing entryway that recalls the surrounding Georgianesque collegiate buildings and presents a more appropriate scale.
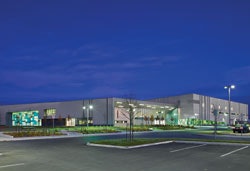 Woolwich (Ont.) Memorial Centre >>> View more photos
Woolwich (Ont.) Memorial Centre >>> View more photosComposed of a pre-engineered building system that supports a twin-pad ice arena with 1,300 seats, as well as a more conventionally designed structural system that houses a natatorium, the Woolwich (Ont.) Memorial Centre relies upon a simple, inexpensive materials palette inside and out. On the interior, corrugated metal, wood and stone and colored glass serve to define spaces, while the consistent exterior cladding of both of the main structural components helps make the pre-engineered system indistinguishable, creating a cohesive whole. The two building systems are further unified by the use of multicolored glass - a large expanse that helps define the natatorium is recalled in a single strip that bisects the pre-engineered system's exterior.



















