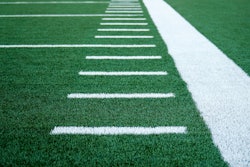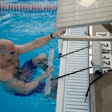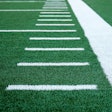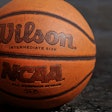Accommodating the specific needs of competition within a multipurpose aquatic center can challenge even the most experienced designers
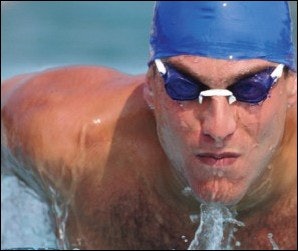
A municipal parks director recently hired a design consulting team to develop a community recreation facility that would attract the city's demographically diverse residents, provide a good competitive venue and not cater to the trendy concepts that parks and recreation directors perceived would be obsolete in 10 years. They were convinced that many of the recreation spaces could be made flexible enough to accommodate future programming changes, but were not sure they could draw their residents with a strictly leisure-pool concept year after year. Additionally, their capital budget would place a limit on the number of "nice to have" facility components, and their annual budget for operational subsidy would require a fairly high return of revenues to offset operational costs.
This scenario is not uncommon for communities looking to construct and operate indoor and outdoor swimming facilities that offer more than either the traditional rectangular basin or the now-ubiquitous leisure pool. Municipal recreation departments have historically been responsible for providing economical instructional and recreational programming with an emphasis on including the most residents possible. These days, their customers have visited privately operated water parks and realize the community value they offer, wanting the same types of amenities provided, but at a more reasonable price.
Can aquatic centers serve as a family recreation destination while still providing a more-than-adequate competitive venue for local schools and swim clubs? Only if a host of design and programming issues are addressed - and to a certain extent, finessed.
Aquatic programs attract great community demand from a variety of age and interest groups. Inclusiveness has thus been a key goal for promoting new community recreation facilities. During the planning stages, community groups and other stakeholders are typically asked to develop their wish list for their new facility. Unfortunately, the list of unmet needs is usually bigger than the community's budget, and amenities are downsized, phased for the future, deleted or provided through collaboration with other providers. Decisions on what to build indoors and outdoors become even more difficult as architects and the community balance aquatic and "dry program" amenities within the community's capital and operating budgets.
Some of the major decisions to be made involve:
• Pool basin configuration: 25yard minimum-length rectangle for competition vs. freeform design and multiple pools.
• Indoor water temperature: 82 degrees Fahrenheit for competitive swimming vs. 86 degrees or higher for recreational swimming and wellness programs.
• Pool depths: generally uniform water depth (and deeper water) vs. shallow areas and zero-depth entries.
• Gutters: recessed for competitive programs vs. deck level for recreation users.
• Water features: lane ropes for lap swimming vs. interactive water-play components.
Of the two distinct uses of a multipurpose facility, recreation is far easier to accommodate. In almost any aspect of design, competitive pools come with more strict requirements. Whereas a leisure pool can follow the designer's whim, a competitive pool must adhere to national and international guidelines for depth, width and length. Likewise, leisure pools' beach entry guarantees access to people with special needs, while a number of features, spelled out in the ADA Accessibility Guidelines, must be incorporated into the design of a competitive pool.
In terms of compromise, then, if holding competitive events at the facility is a stated goal of the community, recreational components will bear the brunt of whatever "value engineering" is brought to a multipurpose pool project. Paradoxically, however, in many cases the actual use of the completed space will favor recreational users, no matter how it is designed. For example, one-basin indoor facilities will typically feature limited space for lap lanes and a water temperature warmer than that desired by competitive swimmers.
Decisions on what to build indoors are more difficult to resolve, as construction budgets are consumed quickly due to the higher expenses involved. In addition, recreational customers tend to put their swimsuits away after the summer season, while competitive and fitness swimmers will require ongoing access to indoor facilities. As the weather turns colder, operating costs become a concern for owners of indoor facilities, since a dropping number of customers leads to a corresponding dip in revenues. The higher operating costs of indoor facilities (as opposed to outdoor facilities) compound the operational shortfall.
An approach to bridging the needs of all user groups is to enhance the amenities of a traditional competitive/fitness pool, keeping in mind the community's desire to recover as much of the facility's operating cost as possible. One of the biggest challenges will be scheduling all the various programs in a single facility - providing for every community need will mean setting schedules for specific events like swim meets, wellness programs and teen lock-ins.
Keeping this in mind, here's how the thinking on the aforementioned five categories might go:
• Pool basin configuration. Consider at least a minimum 25-yard-long, eight-lane pool with depths of 4 to 13 feet. A 35-yard-long pool is more desirable to accommodate additional program area and an optional movable or zero-depth floor. If 1- or 3-meter diving amenities are desired, a separate basin for these activities is recommended.
• Water temperature. If a single indoor basin, the primary temperature will need to accommodate recreational swimming (in the range of 85 to 88 degrees). Fitness and competitive swimmers will desire water temperatures in the 82- to 83-degree range for all activities, but could be accommodated on specific swim-meet days when recreational swimming would be closed to the public.
• Pool depths. A movable floor (hydraulic or mechanical) can be incorporated to provide a zero-depth entry and shallower water for recreational users, small children and users with special needs. In addition, a portable swim lift will meet ADA guidelines for providing an alternate accessible means of ingress/egress to and from the pool basin.
• Gutters. These will need to be at deck level to serve the general needs of recreation, wellness and fitness swimmers. If a wave pool is a desired and prominent program component, the gutters/weirs will need to be located several feet below the deck level to properly collect surface water when the wave machine is not functioning.
• Water features. Drop slides can utilize the main pool basin, but it is recommended that designated pool deck areas be used for water spray grounds and jets (with warmer water) for smaller children. If the facility has a separate diving well, this area will serve teens if drop slides or swinging ropes can be added to the basin. Separate therapy pools are recommended for wellness and recreation, as their water temperatures are much higher than other aquatic program requirements.
When embarking on an indoor aquatic facility project, care should be taken to ensure that the building enclosing the pool isn't given short shrift. As with the pool itself, decisions made regarding the natatorium's shell can result in anything from a themed environment for recreational users to the sort of utilitarian ambience common to traditional competitive pools.
Deck space should generally consist of the same amount of floor area as the surface area of the water (in line with local codes). Additionally, deck area intended to accommodate swim teams can also be used for pool parties and indoor movies (these areas may also incorporate recessed water jets for additional recreation value). Competitive pools typically incorporate elevated seating areas to provide the best view of events, but a reasonable compromise might be portable bleachers at deck level that can be used indoors and outdoors. Seating areas located adjacent to an indoor pool with views through large interior windows can accommodate visitors who prefer a more conditioned space to view events or their children.
Ancillary spaces such as concessions areas, birthday party rooms and sun decks should be considered, with the caveat that all will have to be located directly adjacent to the pool, making the layout challenging from a design perspective and operation tricky in terms of management. Locker rooms, another key building element where adjacency is vital, must be able to serve multiple swim teams simultaneously - in addition to men and boys, women and girls, and families with small children and customers with special needs (in separate family changing rooms).
Two key measures of aquatic-center ambience are the space's air quality and acoustics. In the former case, the rise of the leisure pool, with its water playgrounds, jets, tumble buckets, slides and wave generators, has led to a significant increase in the amount of airborne moisture. Unfortunately, chloramines are heavier than air, meaning that they tend to collect at the surface of the water and on the swim deck. Meanwhile, moist, stagnant air at the roof deck may lead to corrosion and mold.
State-of-the-art HVAC systems - when installed and operated properly - can significantly reduce the humidity and chloramine levels in these spaces when water-play components are in operation. To avoid excessive drafts near swimmers, supply air to the space should be split high and low. The air supplied low should be directed from the floor and up the exterior walls, especially where windows are present, mitigating the possible formation of condensation on the glass. In most cases, the recommended ratio of high supply to low supply is approximately 80 to 20.
Another key to controlling chlorine odor and condensation problems is to provide sufficient outdoor ventilation - four to six air changes are recommended per hour. Using runaround heat-pump technology, the system can bring in sufficient outdoor air while reclaiming both the energy available in the exhaust air stream as well as heat generated in the compressor. This reclaimed heat can be redirected to the air or pool water.
Acoustical treatments are recommended, as much of a natatorium's interior - the water, concrete-block walls, windows and roof decking - is made up of hard and impervious surfaces that reflect a lot of sound. The high decibel level of splashing water, screaming kids and music from the public-address system is just one acoustical issue to consider when designing an indoor pool. Additionally, swim meets utilize a PA system extensively, and reverberation levels can cause announcements to be inaudible to spectators.
Two distinct sound-attenuation measures can effectively reduce these issues and provide a user-friendly, flexible aquatic facility. First, acoustical materials - perforated ceiling panels with acoustical baffles, slotted concrete-block walls with acoustical cores, and ceiling- or wall-mounted acoustical panels - should be selected. All acoustical materials specified for use in natatoriums should be microbe- and mold-resistant. Second, sound systems professionally designed for the space should be considered that take into account the shape and volume of the space. In addition, sound systems should be designed to work in concert with the type, quantity and location of sound-absorbent materials.
Lastly, a word about indoor lighting. There are simple code requirements for lighting levels at the pool-water surface and floor, as well as the deck. Lighting can be provided from the ceiling, walls and in the pool walls (if the walls are high enough). Natural lighting should also be incorporated as much as possible to satisfy the needs of recreational users and to aid in energy efficiency. Natural light can be effectively utilized in combination with artificial lighting to lessen the amount of glare, an important consideration in competitive and recreational venues. Supplemental lighting, such as laser light to animate water sprays, can also add to a space's ambience.
Many of the issues discussed so far are negated when planning outdoor swimming complexes. Space is usually abundant, program areas are less costly to construct and operate, and the facility's operating schedule is seasonal. In addition, many municipalities planning a strictly outdoor pool (especially those in areas where the seasons change) will tend to minimize the competitive element, since demand for leisure facilities peaks in the summer, when school is not in session.
This is unfortunate, as certain amenities found in leisure pools lend themselves to a multiuse approach. For example, teens are one user group that will want deeper water, thrilling slides, diving boards and social space away from adults. A separate competitive pool providing this type of space can help segregate teens from areas attracting young children. Scheduling recreational and fitness swimming, swimming lessons, swim team practices, water polo, synchronized swimming, diving competitions and competitive meets will be issues, but a properly designed facility can mitigate some of the potential conflict. Some of the issues include:
• Pool basin configuration. An eight-lane, 25-yard lap pool is the absolute minimum size to accommodate competitive meets - although diving competitions cannot be held concurrently in a pool this small. A 25-yard-by-25-meter or 10-lane swimming pool will provide greater flexibility for competitions and also help speed up the duration of meets. A 50meter pool will provide even greater flexibility (especially when a floating bulkhead can separate a short-course event from diving or warm-up areas).
• Pool depths. A minimum 4-foot depth is desirable for recreational swimmers - although starting blocks will need to be located at the deeper end. To maximize program flexibility of a 25-yard-by-25-meter pool, consider three pool depths - the first two quadrants at 4 feet, the third at 7 feet and the fourth at 13 feet. (These quadrants are approximate areas and include transitional slopes.) This configuration will provide recreational areas for socializing, fitness/competitive lap lanes, a splashdown well for diving boards and slides, and space for water polo. Depending on the configuration of lane lines, competitive meets for swimming and diving can be held concurrently in one basin.
• Gutters. These should be recessed when competitive swimming is made a priority. Access for recreational swimmers can be accommodated with a portable submersible stair or ramp, or an attached alcove with permanent steps. (As above, a portable swim lift will provide the alternate access specified by ADA guidelines.)
• Orientation. The direction of lap lanes relative to sun angles is an important issue at the design stage. Low morning and evening sun angles will cause glare on the water and hinder spectators' or referees' view of the action. Orienting the primary lanes north-south and locating spectators on the west side of the pool is the best compromise.
• Deck areas. Concrete is relatively cheap, and adequate deck space for competitive meets is imperative. Consider deviating from the rectangular theme and incorporate more organic shapes that are typical of water parks. Adding natural landscaping, grass berms and shade structures will reduce heat buildup and attract more customers.
• Spectator areas. Deck-level viewing is flexible space for recreational users but not practical for competitive venues. Consider 5-foot-deep, tiered seating areas instead of bleacher seats. This provides more space for spectators to unload bags and towels or portable chairs, and provides sunbathing space for recreational users. Shade structures in this area may also be desirable, and adding water-misting lines will keep spectators and those who shun the sun's damaging rays cooler and happier.
A notable recent trend in public recreation centers has been to provide fitness facilities and programs to many community members who would never join a health club. The trend in swimming facilities seems to be going the other way: Huge leisure-oriented pools constructed in large markets, the object being to increase annual revenues at the expense of the competitive and fitness swimming community. This seems misguided. Public facilities should continue to offer the same attraction for swimming programs by providing facilities that can be used by swim clubs, schools and the community at large.
Traditional pool configurations remain a solid platform to provide competitive, recreation and fitness programs for all ages and capabilities. Attention to detail, and to the stated needs of the competitive swimmers among your constituents, can ensure a facility that will accommodate today's trends, allow enough flexibility to keep the venue exciting for the community over time, and even anticipate future needs.



















