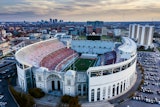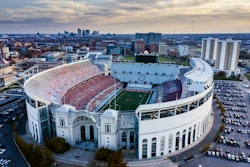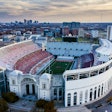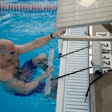Despite a number of complicating factors, tight urban sites can yield sports spaces that stack up well with their more rural campus counterparts.
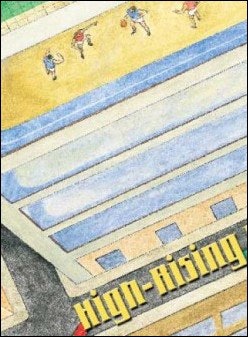
These days, college and university administrators chant a common mantra-attract and retain. Students who stay at and graduate from an institution strengthen the student body and become more likely supporters of the college as active alumni. College administrators feel it is fundamental that the quality of student life is kept high to develop a dedicated student body, and much of this effort is focused on building attractive, market-competitive housing on campus, better student centers, and exciting and dynamic athletic and recreation centers.
In densely populated urban and suburban areas around the country, institutions of higher education are grappling with an increasingly complex problem-finding space to construct these new buildings. This issue is especially pronounced in the area of sports and recreation facilities, which are easily the biggest buildings on campuses and are getting bigger every year. As the bar is raised on the size and quality of these buildings, it is increasingly difficult to accommodate program demands given the constantly decreasing real estate available.
In suburban or rural areas, rec centers are designed as horizontal, lower-tothe- ground structures. With space limited in urban areas, however, there is pressure to build up or down, and not out. Unfortunately, community concerns about light and traffic, zoning regulations, structural requirements and egress are among the issues made far more complicated by tight building sites. Also, sports facilities in this era share critical design parameters to make them appealing-openness and clarity of circulation-that are not always easy to accommodate in more vertically oriented facilities.
Coupled with accommodating expanded or new indoor sports and recreation spaces is the tricky issue of how to accommodate outdoor spaces. When push comes to shove on a tight campus, fields often lose out to buildings. However, sports teams are not decreasing in number, and with the explosion in the number and caliber of women's sports teams, the demand for athletic space is only increasing. The same is true for outdoor recreational areas-the demand is there, but can it be accommodated?
The vast majority of new sports facilities built in the past decade tend to be two or three stories tall. There are several reasons for this: Building codes favor one- and two-story facilities (they're easier to evacuate in case of an emergency), sports buildings do not readily lend themselves to stacking (think of the difficulty of putting spaces over or under a pool), and user circulation is more easily defined within a predominantly horizontal building. It is also generally less expensive to build out rather than up, as no large tower cranes are required, and contractors prefer an approach that allows them to work laterally as other trades (such as wall or roof construction) follow them in sequence.
Generally speaking, rec centers-unless they include athletic components such as an arena-are made up of components that are either one or two stories tall. Single-story elements such as fitness centers, locker and training rooms, offices and aerobics studios can be stacked to match the height of twostory blocks such as pools and gymnasiums. It has been the rule for owners and designers to take these one- and twostory boxes and arrange them horizontally until the right scheme is created. Financial, engineering and acoustical considerations have prevented architects from putting gymnasiums on top of gymnasiums or small spaces on top of big spaces.
It should be noted that stacking sports spaces vertically is hardly a new idea. Many old city health clubs had pools, gymnasiums and squash courts inserted into multistory buildings. And buildings such as the Paine Whitney Gymnasium at Yale University are testaments to how facilities can be stacked. Whitney Gymnasium, recently renovated, was constructed in the 1930s and had numerous activity spaces placed on top of each other, including a 50-meter pool on an upper level.
But as building lots reduce in size and programs increase, many designers are rethinking how to configure activity spaces. The following are potential areas of concern:
What will the neighbors think? Big, tall sports buildings, some with spectator components, are not always what neighbors want. Campus open space is reduced to accommodate these buildings, and many times these building sites are near or directly next to residential neighborhoods.
An orchestrated approach is required to address neighbor concerns. Keeping the community updated on what is going on is often a full-time occupation for a senior member of the school's administration. Many institutions have now created community task forces that meet regularly to review, discuss and give their approval to projects as they move forward.
Deciding what goes where. Urban sports buildings must be more vertical by design. Analyzing what reasonably can be stacked is the first step. While it is true that almost anything can be built, there are some guidelines that will help keep construction costs in line. First, pools should ideally be placed at the building's lowest level. Water is tremendously heavy and to suspend today's sizable pools is no small feat. With pools come lockers, so often the pool and general locker rooms share the lowest level. Similar-sized boxes such as gymnasiums can be placed one on top of the other. Where possible, structural columns or bearing points need to transfer vertically throughout the building, ideally without interruption. Gyms are column-free spaces, so bearing points are usually along their perimeter. Smaller, more malleable spaces such as fitness centers, additional locker areas, offices, classrooms and smaller multipurpose rooms can be placed under bigger spaces such as gymnasiums. This suggests that the big spaces are generally on the uppermost levels and the smaller spaces below. Jogging tracks can still be suspended in gymnasium spaces.
Let there be light? All sports facility designers know the value of openness and of introducing daylight in recreational facilities. But as these facilities become more vertical, building codes tend to restrict the amount of achievable openness. Codes generally allow for two stories to be open to each other without separation, but as one goes to three or more stories, the openness that is desired may be restricted. Since codes still vary from state to state and continue to become more complicated, utilizing a code consultant on urban construction projects is money well spent to define exactly how much airiness and brightness one can achieve. Windowed perimeter walls, open light wells and atriums can still be utilized effectively in many stacked buildings. These vertical openings can be used for climbing walls, primary stairs, additional cardiovascular equipment on balconies and areas for social interaction.
Achieving openness-from outside. A related challenge is openness to the street, which is an opportunity to create a positive statement about the institution to the local community and to promulgate the perception of street-level safety. Sports buildings in urban environments should be seen as opportunities to show off the institution and provide a sense of energy and life to the street. High-activity, less privacy-oriented spaces such as gymnasiums, fitness centers and jogging tracks can have large windows looking out onto the street below. Students and the community will usually respond positively to the street level being an image of activity and to light and motion emanating from the building.
Getting from here to there. Clarity of circulation within sports buildings is always paramount. A vertically oriented building can provide clarity through the use of a primary central stair, usually intertwined with the vertical atrium as noted previously. (A prominent central elevator beside the primary stair will provide direct, convenient access for disabled users to activity spaces.) Designing small balconies at different levels for the aforementioned exercise areas and informal socializing spots is one way to bring the various functions of the building closer to the main circulation route, suggesting a closeness of functions even in a space that may in reality separate them by a floor (or two).
Codes to live by. Perhaps the biggest design impact of going vertical involves finding ways to get occupants out of the building in an emergency. Codes are rightly strict on this issue, if a little vague in places. For instance, architects and facility owners may have trouble determining what is called the building's occupancy load-essentially, the anticipated number of people who might occupy a space or floor in a worst-case scenario. The number is always much higher than an owner ever anticipates. To cite one example, 15 square feet per person is not an unusual code requirement for a gymnasium. This means that a typical two-court gym with highschool- size basketball courts could be calculated to have 900 people in it-a very large number.
The occupancy load dictates the number of doors and number and dimensions of stairwells needed to get occupants out of the building and to a safe outdoor space. Stairwells and corridors thus can become significant design and cost issues. Again, the architect will undoubtedly want to rely on a code consultant to help him or her wade through the design alternatives for addressing egress from the building.
Urban facilities are required to be fireproofed and equipped with sprinkler systems, just like any other facility. However, should there be other buildings directly adjacent on a shared property line, there may be-depending on the distance from neighboring buildings-more restrictive requirements for how the exterior walls are constructed on that side. Generally, the closer you are to an adjacent building, the greater the amount of fireproofing required on the wall that faces the adjacent building. There also will be restrictions as to the type and size of windows and other openings in that wall. The idea is that if one building should burn, it will not adversely affect an adjacent building or its occupants.
Controlling sound. It is often stated that one should never put acoustically sensitive spaces such as offices under or against noisy spaces such as aerobics rooms, racquet courts or gymnasiums. Basically, this is true. But in vertically oriented buildings, it is much more costeffective to solve the structural stacking problems first and address acoustics later. There are many creative ways designers can prevent noise from bleeding through to adjacent spaces. It is more costly, certainly, but not an unsolvable problem.
Controlling access. Urban institutions often face far greater concerns about who enters campus buildings. The need for a highly controllable, single point of entry is key. A large information control desk with card-swipe readers and turnstiles is suggested to help ensure a safe environment. Sports facilities will have numerous doors for egress purposes around the perimeter of the building, and these should be alarmed and perhaps even equipped with closed-circuit televisions tied back to the control desk, to ensure complete control of the facility.
Up on the roof? It is always tempting to put outdoor activities on a roof since the space appears to be free. Yet, even though building roofs have been used in various locales for sports and recreation purposes, it is not done that often. The reasons are numerous. To begin with, the roof has to be flat enough and wide enough to accommodate the intended use. Often, tennis courts or a reduced-size multiuse field are envisioned. These are quite large footprints and require a fairly uniform, rectilinear building. Second, putting an athletic surface on top of a roof that is designed to keep out water requires thoughtful engineering and superior construction care.
Third, sports areas are often lighted and must be equipped with some sort of fencing or netting to keep balls contained. These present special challenges to the architect and may not be well received by the community.
All of these issues mean that the cost of a sports area on the roof can be significant. However, if there is no available land and the building geometry lends itself to accommodating a rooftop play surface, it should certainly be discussed and the costs and benefits weighed. Keep in mind that rooftop activity areas require multiple enclosed stairs leading to and from these areas and an elevator, just like interior space.
The cost of construction. Urban or restricted-site buildings almost always cost more than unrestricted-site buildings. It is difficult to state the actual premium paid, but the following can contribute to cost increases: union wage rates, restricted construction and contractor staging access, more-vertical circulation requiring more stairs and elevator space, increased fireproofing requirements, potentially trickier structural- framing solutions, foundation-bearing capacity issues and on-site hazardous waste potential. These factors can add from 20 to 100 percent to the cost of a comparably sized facility built in a more rural setting.
Open space on campuses will become increasingly scarce. On urban campuses, and even more architecturally developed suburban campuses, vertical solutions will become a larger part of the space-creating equation. While the costs can be higher, more-vertical buildings offer great opportunities to create a dynamic, visible, exciting presence in the urban environment.













