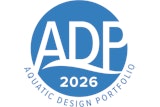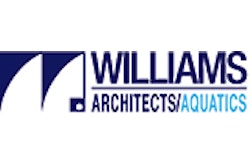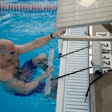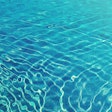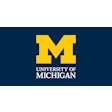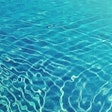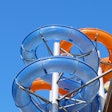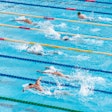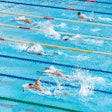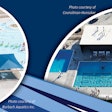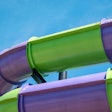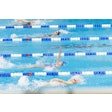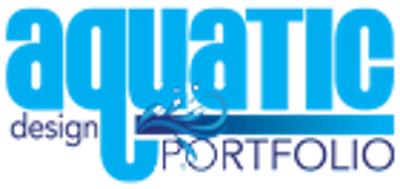
Location: Brighton, Colo.
Project submitted by: Barker Rinker Seacat Architecture, Water Technology Inc.
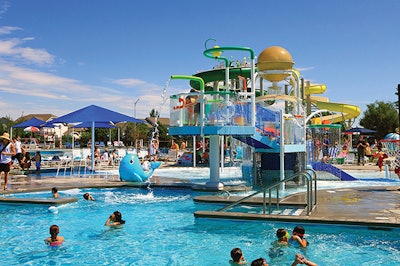 (Photos by John Birkey) Click here to see more
(Photos by John Birkey) Click here to see more
Brighton Oasis Family Aquatic Park replaces an existing pool facility with an aquatic park that serves the needs of the community as well as acts as a regional attraction, drawing not only Brighton residents, but visitors from surrounding communities, as well.
The park features two swimming pools, a bathhouse, and a second building for ticketing, staff and concessions. One pool is for leisure and recreational use with zero-depth entry, interactive water features for young children, and a zone designed for older youth that incorporates water basketball. The second pool is aimed at teens and adults and includes two water slides, a lazy river with wave machine and a deep-water area.
The waterslide feature offers both a body slide and inner tube slide from the same tower. Tube users land in the lazy river, extending the tube slide experience. The body slide terminates in a deceleration chute, allowing younger guests to experience the thrill of the rides even if they are unable to swim. A unique feature of the leisure pool is the splash ball. Similar to a big tipping bucket, the ball fills with water, triggering a bell to ring as the contents of the ball spill out in a 360-degree direction.
QUICK FACTS:
Architect of Record: Barker Rinker Seacat Architecture, Denver, Colo.
Aquatic Designer: Water Technology Inc., Beaver Dam, Wis.
Area: 4.8 acres
Cost: $5.4 million
Occupancy: June 2011
SUPPLIERS:
Chemical control systems: BECS Technology Inc.
Ladders/grab bars, Basketball hoop: Spectrum Aquatics
VIEW THE ENTIRE AQUATIC DESIGN PORTFOLIO>>
 |













