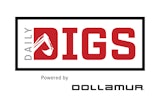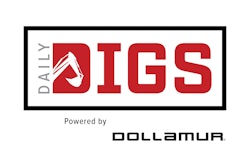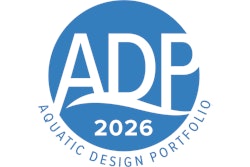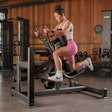Situated on the Charlottesville, Va., campus of Buford Middle School as part of a recreation complex that includes an adjacent Boys & Girls Club, the LEED Platinum Smith Aquatic Center won praise for a simple rectangular plan enhanced by judicious selection of materials - to cite one notable example, blue-colored glass tile and raised aluminum signage on the two-story east wall of the natatorium. The center "does all the right things," said one judge. "It's simple, monolithic in form but softened with the right materials and detail."
In order to minimize the environmental exposure of the building, the facility was constructed into the hillside with the main entrance on the upper level and the locker rooms and natatorium on the lower level. The exterior design utilized thermally modified wood louvers, corrugated metal panels and strip aluminum storefront window systems in an effort to animate the large box of otherwise monolithic white ground-face block.
Care was taken to analyze solar modeling data to ensure best placement and treatment of window systems to maximize natural lighting while minimizing direct glare and solar gain. The natatorium thus strategically allows natural daylighting from many different orientations - high windows on the east side, low windows on the west and a north-facing clerestory - while restricting glare on the water surface. Vertical and horizontal aluminum airfoils were used to restrict direct sunlight into the natatorium. According to one judge, the project was "a great exercise in the control of daylighting and the detailing of the exterior materials."
Judges' Comments:
Close attention to appropriately controlled natural lighting and views, coupled with sensitive interplay of durable materials inside and out, creates a handsome facility that successfully breaks open the economical box structure.
The adage "less is more" certainly applies here. Both the inside and outside of the building have been carefully designed and skillfully detailed. It is also notable for its integration of significant sustainable design strategies.
Both the exterior skin, comprised of cost-effective materials, and the interior colors and materials were eloquently used to create a modern feel to this facility. The dynamic use of blue tile on what would be an otherwise bland end wall of the natatorium is very successful.
Architect of Record:Bargmann Hendrie + Archetype Inc.Boston, Mass.
Associate Architect:Train & PartnersCharlottesville, Va.
Cost: $8.25 millionSquare Feet: 27,290Funded By: Public fundsMajor Facility Components: Leisure pool, competition pool, fitness center, multipurpose room, wet classroom, offices, locker rooms, family changing rooms, spectator viewing area
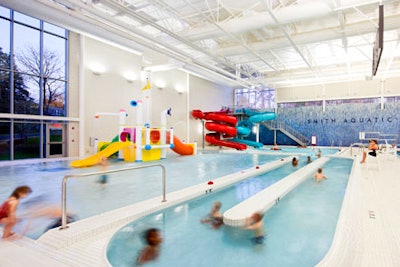 Facility of Merit - Buford Middle School â Smith Aquatic & Fitness Center
Facility of Merit - Buford Middle School â Smith Aquatic & Fitness Center
Click here for the full photo gallery
| The 2011 Athletic Business® Facility of Merit⢠awards were recently selected by a panel of sports and recreation facility architects during two days of judging in Chicago. The 10 winners are being announced in this space during the first two weeks in October, and profiles of all 10 will appear in the December issue of Athletic Business. The awards will be presented to the facility owners and architects at the Athletic Business Conference & Expo in Orlando, Fla., on Friday, Dec. 2. |













