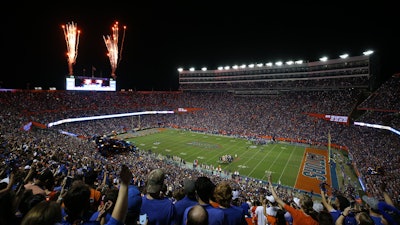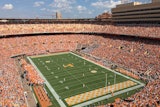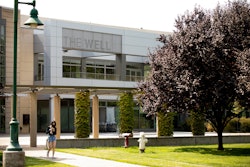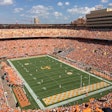The Populous-designed LDLC Arena in Lyon, France, opened to the public on Nov. 23 with an inaugural Euroleague basketball game between LDLC ASVEL and FC Bayern Munich.
One of the most technologically and environmentally advanced indoor arenas in Europe and the largest in France outside Paris, the highly adaptable venue is due to host between 100 and 120 events per year, including concerts, LDLC ASVEL’s Euroleague basketball matches, futsal, tennis, esports competitions, large-scale seminars and trade shows.
The design features a versatile modular seating tier system, comprising three stands facing the stage and a fourth, which can be removed for sporting events. This flexibility allows for an adjustable capacity ranging from 6,000 up to 16,000.
Externally, the arena’s appearance responds sensitively to its surroundings. The outer "veil" consists of textured panels set at varied angles, softening the building’s outline and reducing its volume.
Jump Studios, the interior design arm of Populous in the EMEA region, designed the arena’s premium hospitality spaces, players’ changing rooms, artists’ dressing rooms and offices. This interior work complements the brand identity created for LDLC Arena by Populous’ in-house brand activation team, which includes the venue’s logo and wayfinding throughout the building.
Drawing on extensive interiors experience designing high-quality hospitality spaces for clients such as Ministry of Sound, Tottenham Hotspur Stadium, Google, and the Co-op Live Arena, Jump Studios has conceived a series of flexible, premium spaces. The spaces were strategically designed to maximize the customer experience for performers and athletes alike, with the overarching goal of maximizing revenue consistently, rather than relying solely on game days and major concert events.
Sustainability has been at the heart of the design process. Populous has optimised the layout of the internal spaces to minimise the footprint of the building and, in turn, reduce the volume of building materials needed. The shell of the building comprises an innovative double skin, which helps regulate the temperature within the arena and minimize the need for climate control systems.
The arena generates its energy with 5,500 sqm of photovoltaic panels on the main roof. In the public realm surrounding the venue, 30 percent of the total area will be green space, with the scheme to include hundreds of mature trees and a large bird reservation to the north of the site. [Populous]
 Courtesy of Florida Gators Athletics
Courtesy of Florida Gators Athletics
The Florida athletic program has taken the next step in the restoration of Ben Hill Griffin Stadium by hiring Crawford Architects, in association with Gensler, to formally begin developing renovation, construction and phasing options for The Swamp.
Built in 1930, the iconic Ben Hill Griffin Stadium will undergo a significant transformation to modernize the fan experience while maintaining many of the traditional elements, atmosphere and capacity that Gators fans have enjoyed on game day over the years.
The design team will review recent comprehensive athletic department studies, and advance plans and concepts to touch every facet of the fan experience. The goal is to preserve the energy and history of the stadium while upgrading the concourses, entry gates, seating, concessions areas and restrooms. There will also be enhancements to the video boards and sound system.
The design group will work with a future Construction Management firm with a goal of having the entire project team in place by January of 2024.
Initial financial estimates for the project, which will adhere to university policies and procedures during all phases, begin at approximately $400 million. The financial model will be similar to previous Gator facility projects with an aggressive fundraising campaign to anchor the funding efforts. [Florida Gators Athletics]
Governor Mifflin School District in Shillington, Pa., officially welcomed the community into its newest building, the Governor Mifflin Athletic Community Center with a ribbon-cutting ceremony Dec. 2.
Staff, students, district officials, school board representatives, alumni, and various community members gathered for the ceremony, followed by tours of the new facility and boys and girls basketball games.
The addition of the community center marks the completion of the second phase in the district’s building project. Phase Three will see all athletic amenities previously housed in the middle and high schools such as locker rooms, gymnasiums and athletic offices reconfigured into collaborative learning spaces, expanded performing arts spaces, and more updated learning spaces.
The building will also be available for community use for events and as a fitness center.
This project was funded through the issuance of new debt totaling $58 million and refinancing debt during 2020 when interest rates were at historic lows, allowing the district to fund this new project without increasing its millage to fund debt expenditures.
As of Nov. 16, the project is estimated to cost $27,407,895. [Governor Mifflin School District]
Take a look through and share these recent Facility Friday highlights:





































