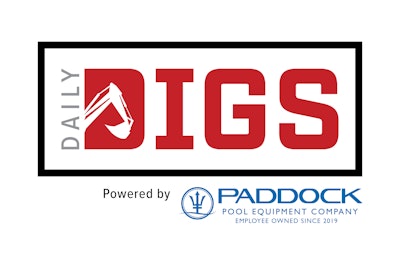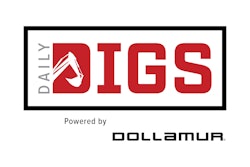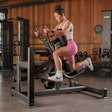
The Kansas City Chiefs on Wednesday unveiled initial concepts for an $800 million reimagination and renovation of Arrowhead Stadium.
The club has consulted with Populous – one of the world's preeminent sports design and architecture firms that is headquartered in Kansas City – on best-in-class features and concepts that would elevate an already revered venue and unrivaled fan experience to new heights.
The team presented renderings and video of proposed repairs, maintenance, renovations and enhancements.
 Courtesy of the Kansas City Chiefs
Courtesy of the Kansas City Chiefs
Concepts include:
- New turf-covered Activation Zone with tailgate areas and covered entertainment space built over the current site of Kauffman Stadium for game day activations and year-round community opportunities.
- A new upper concourse connection bridge will create 360-degree wrap-around connectivity for fans on the upper concourse as well as additional space for new food and beverage points of sale.
- An upper concourse canopy will provide weather protection for all fans on the upper-level concourse, in addition to infrared heaters and overhead fans increasing year-round comfort.
- New VIP stadium entry points will lead to all-new spaces inside the stadium and will also decrease fan traffic and congestion at existing general admission gates.
- New sideline clubs will be constructed after excavating under the lower-level seating bowl to create new premium experiences for game days and special events.
- New video boards will be increased in size while keeping their iconic shape to complement the stadium's unique curved end zones while new LED ribbon boards will also be installed.
- Upgraded TV, Wi-Fi, DAS (distributed antenna system) and audio system technology will be introduced throughout the stadium, enhancing fan connectivity as well as the clarity and quality of the game presentation in-stadium.
- New End Zone Clubs and Suites will introduce new viewing and hospitality experiences that are now common in newer NFL venues.
- New concession stands, retail spaces and restrooms will result in improved access and reduced wait times around the building.
- A new field access tunnel will provide a new field access point for visiting teams, closer access to new visiting team areas, as well as faster event turnover for major concerts and other special events.
- Three new Pedestrian Bridges will eliminate interruptions to vehicular traffic flow, resulting in improved safety and event experience.
The University of Northern Iowa received permission from the Iowa Board of Regents to begin planning a court sports training facility for the Panthers men’s and women’s basketball programs and the volleyball team.
The development of this complex will provide a dedicated practice space to these programs that currently share court time at the McLeod Center and UNI’s Wellness and Recreation Center.

With approval from the Board of Regents, UNI can now begin the necessary planning to evaluate potential designs that could be scaled to the size and scope that fundraising efforts permit. The building will be solely financed by private gifts.
This new facility will include practice courts, locker rooms, and a training room and rehabilitation area.
More:
- Work on the south bleachers of Boone Pickens Stadium at Oklahoma State continues, with a recent update that the old aluminum and concrete seating area originally installed at old Lewis Field more than 50 years ago has been gutted and stripped down to its steel support beams from the front row up to the edge of the club sections near the top of the stadium. In all, the two-year, $55 million project is focused on the fan experience. With an Aug. 31 season opener in the distance, the crew is continuing its efforts to refurbish some of the stadium’s interior below the bleachers. This week, some of the old seating sections began to be replaced with the same long-span aluminum used on the north side in last year’s upgrade.
- The University of Texas at San Antonio athletics will invest $57 million in facilities projects through the next five years, a plan that was announced Wednesday by athletic director Lisa Campos. The project will add player development centers for baseball and softball and a nutrition performance center to the department’s list of future projects. The outline includes the previously announced $35 million basketball and volleyball practice facility and the long-awaited football practice pavilion.
The Daily Digs from Athletic Business' AB Today e-newsletter is a weekday spotlight on new or announced athletics facilities projects.
To submit a facility for consideration, send details to the editorial team at: [email protected].
To subscribe to the free daily e-newsletter offering the latest industry news, products and insights from — and written for — the athletics, fitness and recreation industries, see below on this page, or click here.




































