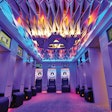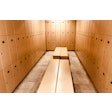
The rise of dedicated competition and practice facilities for individual Division I and II intercollegiate sports has made the design of team locker rooms more straightforward. Not simple, as there are many ways to design a single-sport team locker room even when the designer knows both the precise number of athletes in the space and exactly how they will use it. But single-sport locker rooms are certainly less complex than designing ones for multiple sports, teams and occupants that inhabit the same venue, which complicates planning and normally necessitates boosting considerably the amount of space devoted to team locker rooms.
Most contemporary team locker rooms have five primary spaces: A shower zone, a toileting zone, a dry locker area, team meeting space and (often, but not always) a team lounge. How these are arranged is affected by a host of factors — the needs of the team in question, the available space, the budget, the presence of teams of the opposite gender, the necessity for certain adjacencies, the ability to share space, and many other considerations. Adding to complexity and cost is the need to provide suitable locker rooms for home and away teams, coaches and game officials (and locating those rooms such that routes to and from the playing area don't intersect) — and, in facilities that will host tournaments, locker rooms for multiple visiting teams.
Athletic spaces vary widely across the board from Division I and II to the typically smaller Division III programs. Each can achieve shared success, but the measures and metrics of how this is accomplished also vary. From a planning standpoint, certain facilities offer opportunities to achieve cost savings and avoid redundancy — by designing some components for shared use by other sports programs, visiting teams or teams taking part in tournaments, whether in or out of season.
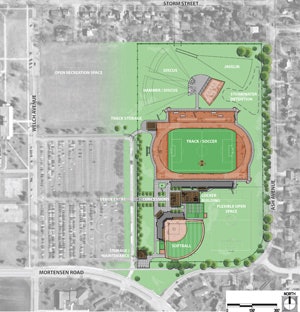 Click to enlarge
Click to enlarge
SPORTS SYNERGIES
In most athletic facilities, there is a growing pressure to make things as multifunctional as possible. This is especially true in Division III programs, but mostly true for everyone. This generally represents sound business practice and good stewardship of resources. And, it's pretty logical.
Beware, though, that this approach can directly conflict with the importance of athlete recruitment that is pivotal to successful modern-day college sports, particularly where football and basketball are concerned. With good reason, the current trend is to make home team locker rooms as sumptuous, marketable and functional to athletes and prospective recruits as the budget will allow. A locker room is a team's inner sanctum, and whenever possible the locker area, lounge space and meeting areas are typically decked out in team paraphernalia, team-specific environmental graphics and other trappings that the home team wouldn't want to share with anyone else.
For these reasons, football locker rooms in Division I and II don't lend themselves to any kind of shared arrangement. With between 80 and 120 players dressing for practices and games, football has the biggest volumetric need of any sport, including super-large lockers (30 to 36 inches wide), wide open space for pre- and post-game pep talks, and large shower and toilet facilities.
Basketball, another big revenue sport, has also seen strong growth in separate, solely occupied practice, training and locker facilities. The reason for this has much more to do with recruiting the best possible athletes than with the specific requirements of the game, which is a sport of moderate size in terms of space demand. Basketball could indeed experience some space synergies with other arena sports, and most often does in Division II and III programs.
For other sports, synergies make even more sense. One unique facility that eliminated locker room redundancies between track and field, soccer and softball is Iowa State University's $13 million Cyclone Sports Complex, completed in 2012. The facility provides home locker rooms for the three sports, as well as an officials' locker room. But rather than providing separate visiting team locker rooms, the facility gives visitors the use of one of the other sports' locker rooms. This arrangement came about through planning discussions and an analysis of scheduling for the three sports that found little problematic overlap through the year. Each sport has its own dedicated locker room for most of the year, but then gives up its space for use by visiting teams when the other sports are in high season and need additional locker space for competitive play.
The University of Iowa's Campus Recreation and Wellness Center, meanwhile, leveraged a dedicated swimming and diving locker room with multipurpose visitor, public, club and recreation locker rooms. Recreational Services shares with Iowa's Division I program this signature competitive aquatics venue and its locker rooms, serving — along with other spaces — very large NCAA swim and dive events.
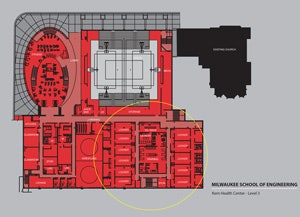 Click to enlarge
Click to enlarge
SPACE OPTIMIZATION
Sports programs often begin the planning of locker rooms by focusing first on the home team. And they should: It is critical to get that right. In this planning, sometimes visiting teams aren't served at all, as some are relegated to changing in public toilet rooms, others in the recreation building next door. Whenever possible in a contemporary facility, visitors' locker rooms are included as part of the plan but are often as Spartan as can be — concrete benches, hooks on the wall, and maybe a few cubbies — making these spaces an underappreciated aspect of a program's home-field advantage.
This highlights two of the reasons that sharing of locker room spaces isn't more widespread: cost savings in eliminating visitors' locker rooms can be relatively small, and the desire to make the team's opponents relatively uncomfortable is often acute. Added to that is the retention advantage of being able to promise the university's athletes access to their own home locker room all through the year.
Yet, this is not the last word on optimizing locker room and team space, as several of the components in shared venues can themselves be shared. To offer one example, an arena's basketball and volleyball teams can successfully share training, coaching and team meeting rooms, with the only likely limitation falling on environmental graphics: School colors, brand identification, and team logos can serve members of many sports programs, but sport-specific paraphernalia, imagery and messages won't. This needs a high-level design focus to be place- and sport-appropriate.
Environmental graphics aren't usually an issue in another shareable locker room component: Toilets and showers. With good planning, these areas can readily be shared. One venue where this was successfully implemented was the 210,000-square-foot Kern Center at Milwaukee School of Engineering (a Division III program), which accommodates the school's ice hockey, wrestling, men's and women's basketball and volleyball teams, as well as extensive community use in the form of youth sports camps, leagues, tournaments and other events.
Planning for the proper number and configuration of locker rooms for such a multipurpose facility is an enormous undertaking, and eventually led to the creation of 17 separate locker rooms — including, for example, hockey team locker rooms as well as public learn-to-skate locker rooms in the lower-level hockey rink. In both the rink and the ground-level basketball arena, small, efficiently laid-out dry locker areas link to shared single-gender wet areas via private corridors.
Sharing these wet zones is only possible if the different sports or teams are willing to have their respective dry spaces placed in close proximity to each other. Any number of environmental issues — involving access to specific athletic fields or courts, parking lots, equipment issue, storage, support spaces and other building functions — will impact any attempt to share (and optimize) these spaces.
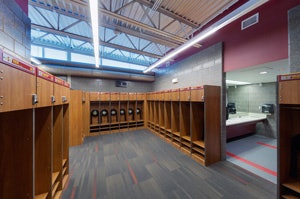 Click to enlarge
Click to enlarge
SHARE AND SHARE ALIKE
Theoretically, an athletic department with a suitable budget could build a basketball arena that features men's and women's team locker rooms, locker rooms for coaches, locker rooms for officials, a dedicated locker room for the visiting team, and four dedicated locker rooms to accommodate the two tournament teams on the floor and the two teams getting ready to play the next game. The calculations only get more complex when you add in the other optional and often revenue-based shared uses like concerts, trade shows, presentations, camps, club sports and so on.
The reason you rarely see this is simple: There's typically never enough regular and calculated demand to offset the capital expense and space needed of such a design. At a certain point, the administrators are going to look at some smaller number of locker rooms or support spaces and decide they can optimize their capital and long-term operational expense by co-locating some teams, sports or other programs.
To make all of this truly work well requires arriving at the right number of team locker rooms, while taking into account a host of variables, including the number of teams of both genders, the number of events and the timing of separate sport seasons. Only so much math and pro forma analysis can really cover all the variables as it relates to tournament play in particular, and the capital expense of building for every possible situation is almost unachievable. That makes shared locker rooms (or shared locker room components) an important part of the planning discussion. While you will want to guard against building myriad multipurpose locker rooms that serve everybody (but nobody perfectly), sharing these staples of athletic facilities can offer building operators cost savings and maximum flexibility.
Jack D. Patton, AIA, LEED AP ([email protected]) is a principal with RDG Planning & Design in Des Moines, Iowa. This article originally appeared in the August 2014 issue of Athletic Business titled, "Shared Successes."































