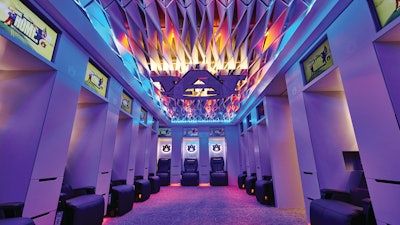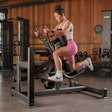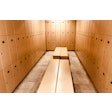
Nearly 19 million viewers tuned in for the NCAA women’s basketball national championship game between the University of Iowa and the University of South Carolina. The viewership numbers broke the record for a nationally televised basketball game for men or women, collegiate or professional. Fans and media outlets proclaimed that women’s basketball had finally arrived.
There’s no doubt that women’s college basketball has been vibrant and competitive for decades, spanning the days of Pat Summitt at the University of Tennessee, Leon Barmore at Louisiana Tech University, Tara VanDerveer at Stanford University, Muffet McGraw at the University of Notre Dame or the early tenure of Geno Auriemma at the University of Connecticut. Fast forward to 2024, and high-profile coaches — Dawn Staley at South Carolina, Lisa Bluder at the University of Iowa, Kim Mulkey at Louisiana State University and Notre Dame’s Niele Ivey — continue to take the quality of on-court competition to new heights. That means the off-court competition over the recruitment of top talent has become evermore heated.
To attract players such as Iowa’s Caitlin Clark or South Carolina’s Raven Johnson, programs in the power Division I conferences must demonstrate an investment in the player’s current and future value, as well as accommodate an elite athlete’s demanding schedule.
In the hyper-competitive world of collegiate basketball recruiting, a school’s athletic facilities play a pivotal role in catching the eye of prospective student-athletes. But it goes beyond the arena and training room. A high-end, hospitable locker room has become an essential part of the recruiting process, as it’s where players spend so much time preparing for games, recovering from practices, studying plays and even relaxing. If designed correctly, the locker room can play a pivotal role in enhancing performance, promoting wellness and building the camaraderie that attracts top players and creates the x-factor for elite teams.

Personal appeal, team cohesion
In 2019, Auburn University commissioned a complete renovation of the women’s basketball locker room. Initial design discussions showed the evolution in thinking — not only about locker room design, but also about the value of personal space and privacy for the female athlete. Gone are the days of group showers and shared changing spaces. From coaches and athletic trainers to equipment managers and other stakeholders, everyone agrees that the overlap between athletes and staff must be controlled to promote and protect a healthy atmosphere for the whole team. A successful project, like Auburn’s, engages all end users and stakeholders during the design process.
Conversations related to priorities, movement and efficiency set the groundwork for the overall design goals. Each staff member plays a role in supporting the athletic program. From a design perspective, the objective is to ensure that everyone can efficiently do their job.
On the surface, a locker room makes bold cultural statements about the team and the university. But beyond the veneer, the layout of a locker room also says a lot about how committed a school is to nurturing and valuing the needs of the student-athletes and coaching staff.
In Auburn’s case, the layout was developed to balance unity and privacy throughout the 4,500-square-foot space. There are two distinct zones to emphasize a student-athlete area separate from the remaining program. By creating a private zone for athletes, the suite organization minimizes the overlap between athletes and coaches, allows more space for different people to use the space, and provides athletes with a sense of ownership over a space that is made specifically for them.
Creating zones for distinct purposes not only makes modern locker rooms more functional, but it also elevates the atmosphere to improve personal connections by balancing the needs of each individual with those of the team.
The first zone in Auburn’s facility features a lounge, a kitchenette and dining area that form a communal space large enough to accommodate the entire team. The openness enhances the flexibility of the space, and players can use the area to hold informal meetings, eat meals or relax as a team.
An extension of the lounge is a team meeting room that is the nucleus of strategy and planning. Thoughtfully and purposefully located nearby is the hype room. It fills with energy on game day, and is elevated through a high-end sound system and specialty lighting. The hype room provides a customizable approach to creating the desired environment for the pregame ritual during which athletes prepare mentally and emotionally for competition. Its strategic adjacency to the court facilitates the team’s pregame entry into the arena, as well as half-time efficiencies.
The open floor plan allows coaches and athletes to stay connected between the kitchenette, dining space, lounge and a film room. As individuals tend to their particular needs or desires, they can remain part of the greater group.
The second zone, separated by a small vestibule, contains the facilities typically associated with a locker room. At Auburn, a sophisticated execution of these areas makes them anything but typical. Custom-designed lockers provide many storage compartments, digital name plates and sleep pods for each athlete. A vanity area adjacent to the locker room allows for additional space where athletes can spend time together and foster a sense of community. The shower and restroom area illustrates one of the leading priorities of the renovation: privacy. The showers feature full-height privacy stalls with private drying areas.

Immersive spirit
While the proper layout is a great starting point, creating the right look and feel is essential when designing a locker room, and attention to detail can elevate a space from ordinary to remarkable. Each team has a unique style that represents its culture. The heart of the locker room design should emphasize the history of the program and celebrate past successes.
The design team can ensure the university’s branding is never overshadowed by selecting a color palette that complements the school’s colors. A deliberate selection of lighting fixtures can further emphasize the desired feel, provide flexibility and, most importantly, continue to reinforce the brand. Dimmable fixtures provide a simple, flexible and effective lighting approach to set the mood. The use of color-changing RGBW accent lights allow for unlimited opportunities to edit the built environment.
Beyond the basics of paint colors and lighting, static and digital graphics fill the space to create an eye-catching atmosphere. The flexibility of digital graphics allows for quickly customizable displays to highlight important events and add a personal touch when welcoming a visiting recruit.
Like the digital graphics themselves, spaces can no longer be seen through the lens of static environments. These collegiate facilities make statements that reverberate far beyond the in-person family tours and day-to-day routines of current athletes. How these spaces are showcased on social media is nearly as important as how they perform in attracting talent in person, and they become key marketing assets in a new world order of influence and entertainment that today’s collegiate athletes and athletic departments are navigating.
Easily recognizable designs featuring a school’s brand are a vital component to success online and in person. While the exposure and opportunity to express themselves creatively is certainly enjoyable for the student-athletes, developing a strong social media presence also enables a school to grow its fan base, build excitement and drive attendance by creating and maintaining a connection between the team and its fans. In a time when NIL is vital to success, the ability to readily produce quality content is becoming increasingly important in collegiate recruiting and promotion.
Health, wellness, performance
To compete at the Division I level, athletes must be focused, committed, motivated and disciplined to adhere to a rigorous training schedule. Their responsibilities continue off the court and cascade into the classroom, leaving very little time in their daily routine. Rest and recovery play a vital role in keeping athletes at their peak performance level, and the locker room suite can promote physical and mental wellness.
Locker design is as important as every other element in the locker room, and each unit should be customized to meet the unique needs of individual teams. A deep locker unit with zero-gravity chairs, for example, can provide a more solitary area for sleeping while maintaining the openness needed before a game. Specialty lighting, sound systems and digital monitors let the athletes control their space and enhance their desired ambiance.
At Auburn, efficiency and comfort are the backbone of the team meeting room, which features branded leather chairs in a tiered seating configuration. Multiple TVs and glass marker boards allow a seamless transition between watching film and studying plays. The marker board system also doubles as a full glass wall to conceal the TV and create a modern aesthetic and welcoming environment.
In the lounge space, multiple TVs, gaming systems and premium sound systems foster an environment where players can relax and spend time together. While amenities can fluctuate over the lifespan of the locker room, it’s important that designers of these essential facilities focus on providing spaces for rest and recovery, promoting team bonding, and offering efficiencies for the student-athlete.
Auburn University’s state-of-the-art women’s basketball locker room provides energizing spaces for the team’s student-athletes, and is representative of today’s elite women’s collegiate athletics. When competing for the next Caitlin Clark or Raven Johnson, D-I programs need to elevate their locker room game to transform what some see as functional into something that is culturally and athletically extraordinary.





































