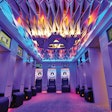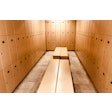Mississippi State unveiled its Leo Seal Jr. Football Complex locker room to the team late last week. With 121 state-of-the-art lockers, the facility also incorporates modernization upgrades like new carpet, wall graphics and lighting. A new player lounge has arcade games and a barber shop space. — HailState.com
New Digs
— Mississippi State Football (@HailStateFB) July 31, 2019
Leo Seal Football Complex#HailState pic.twitter.com/PEkIOQA9Ou
The LA Clippers released renderings for a new 18,500-seat arena. The design, by AECOM, features a metal-clad roof intended to evoke the “swoosh” of a basketball net. The $1 billion, 900,000-square-foot Inglewood Basketball & Entertainment Center is expected to open in 2024. — AECOM, Architect’s Newspaper
“Our goal is to deliver an intense, world-class facility that reflects the passion of the @LAClippers’ leadership, as well as the unique characteristics of #Inglewood,” says @BillHanway, Head of Global @AECOMSports. Learn more: https://t.co/wp37LMU1vy pic.twitter.com/EUvsD65enj
— AECOM (@AECOM) August 8, 2019
Members of the media got a tour of upgrades at Ohio State’s Woody Hayes Athletic Center. The $7.8 million renovation adds amenities such as a barber shop, a half-court basketball area and a wall dedicated to the school’s historic rivalry with the University of Michigan. — NBC4i.com
Ohio State let the media tour its new players area at the Woody Hayes Athletic Center. There’s a basketball hoop, barbershop and a wall dedicated to the Michigan game. pic.twitter.com/lRNWNh24nR
— David Jablonski (@DavidPJablonski) August 2, 2019
Architecture firm EwingCole provided ![Brown Family Locker Room [Image courtesy EwingCole]](https://img.athleticbusiness.com/files/base/abmedia/all/image/2019/08/ab.Rutgers.png?auto=format%2Ccompress&fit=max&q=70&w=400) Brown Family Locker Room [Image courtesy EwingCole]
Brown Family Locker Room [Image courtesy EwingCole]
New Mexico State announced that alumni Mike and Judy Johnson had pledged $900,000 to build a new training facility for the school’s baseball program. Plans call for a 4,500-square-foot facility with three designated hitting locations, with two additional hitting and pitching areas. Design firm HOK utilized an open-air design concept, with exterior screen walls and a standing seam roof to allow the team seasonal practices despite outdoor temperatures. — NMStateSports.com
BREAKING | NM State Alumni Extend Long-Time Support of @NMStateBaseball by Funding New Training Facility
— NM State Aggies (@NMStateAggies) August 8, 2019
https://t.co/Py5wcGAbnQ#AggieUp pic.twitter.com/ioWe1TefN5
Architecture firm CannonDesign released new images of Southern Indiana University’s Screaming Eagles Arena. The new facility will this year house the school’s basketball and volleyball programs, and is the first phase of a multi-phase transformation of the school’s Physical Activities Center. — CannonDesign
![Screaming Eagles Arena [Image courtesy CannonDesign]](https://img.athleticbusiness.com/files/base/abmedia/all/image/2019/08/ab.004791_01_N33_letter.png?auto=format%2Ccompress&fit=max&q=70&w=400) Screaming Eagles Arena [Image courtesy CannonDesign]
Screaming Eagles Arena [Image courtesy CannonDesign]
The City of Memphis, the University of Memphis and Tennis Memphis have partnered to renovate the Leftwich Tennis Center in Audubon Park — a public tennis center that will also serve as the home for the school’s men’s and women’s tennis center. The new facility will feature 32 courts in total, with 20 outdoor and 12 indoor courts, a significant upgrade over the current facility, which offers 12 total courts. Construction is expected to be completed in January 2021. — GoTigersGo.com
We're excited to share the partnership among @uofmemphis, @CityOfMemphis and @TennisMemphis15 in renovating our future home of @UofMTennis - Leftwich Tennis Center!
— Memphis Tigers (@TigersAthletics) August 5, 2019
: https://t.co/fcJDsxIamu#GoTigersGo





































