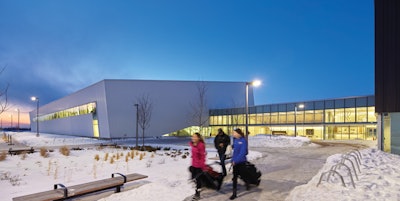
Atlas Tube Centre | Lakeshore, Ont.
Design simplicity, without sacrificing aesthetics or functionality, made this facility award-worthy in the eyes of more than one judge. Others noted the cost-effectiveness of the design, even as the 1,000-seat ice arena is faced with abundant glazing. "Love the light!" exclaimed one panelist.
A central entrance lobby serves as a social gathering space and successfully unites the "cold program" with a "warm program" that includes gymnasiums and a library.
Materials are presented inside and out in a manner that one judge predicted will be relevant for decades to come. Added another, "Overall, this project is what modern architecture is all about."
View the full photo gallery>>>
Judges' Comments:
"The simple structural system of bent beams in a saw-tooth configuration accomplishes many things: it captures northern daylight, houses south facing solar panels, and creates an interesting and expressive building form." — Chris Sgarzi
"The exterior is brutal and honest like its site, yet the interiors are warm and welcoming." — Steven Flanagan
"A testament to the notion that simple and clean elegance need not be sterile or mundane." — Tom Poulos
Architect of Record:
MacLennan Jaunkalns Miller Architects | Toronto, Ont.
Cost: $39 million (Canadian)
Square Footage: 196,600
Funded By: Government funds, private donations
Major Facility Components: Ice arena, walking track, gymnasiums, multipurpose rooms, library, public viewing lobby

 |
More 2015 Facilities of Merit:
Sun Devil Fitness Complex Tempe Renovation and Expansion
Sun Devil Fitness Complex West
Branksome Hall Athletics & Wellness Centre




































