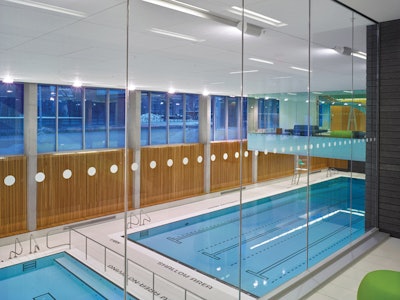
Branksome Hall Athletics & Wellness Centre | Toronto, Ont.
Few projects encompass as diverse a program as this one, offering students of an all-girls school experiences in everything from dance to rowing. The design encourages participation in all activities offered through a series of internal walkways and interconnected ground and second floors.
Meanwhile, the exterior cuts a "striking" presence, in the words of one judge, in its location adjacent to a campus ravine, which is visible through an expanse of windows that soar several stories above street level.
To one judge, the project represented "a very creative solution that maximizes program on a tight and challenging site," resulting in "a dynamic presence within an established neighborhood."
View the full photo gallery>>>
Judges' Comments:
"An incredible design understanding in terms of forms, spaces, interior composition and materials. This is a wonderful building that just begs you to walk in and experience every space." — Mark Williams
"An abundance of natural light and skillful restraint to articulate the details and colors of the interior finishes." — Tom Poulos
"The interior of this project shows careful consideration of views, composition and materials delivered with impeccable detailing to create an elegant building." — Anita Moran
Architect of Record:
MacLennan Jaunkalns Miller Architects | Toronto, Ont.
Cost: $34 million (Canadian)
Square Footage: 65,000
Funded By: School funds
Major Facility Components:
Two pools, rowing center, high-performance training center, dining hall, yoga and dance studios, office spaces

 |
More 2015 Facilities of Merit:
Sun Devil Fitness Complex Tempe Renovation and Expansion
Sun Devil Fitness Complex West




































