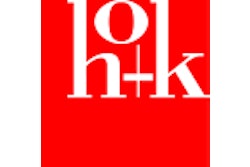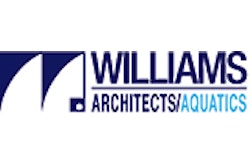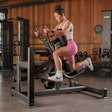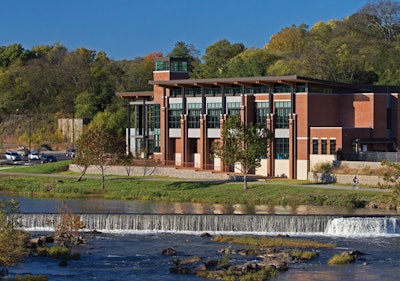
Danville Family YMCA | Danville, Va.
How a building relates to its environment is always a design consideration, and it's long been one of our judging criteria. Here is where this project impressed the most. Situated on the banks of the Dan River, the YMCA stands tall and strong, with sharp detailing in its brick-and-glass exterior.
Inside, the materials palette introduces wood and steel beams within a contemporary design that still pays homage to the textile mills that once harnessed the river's power. Interior views of the water and city serve to reinforce the facility's sense of place.
Said one judge, "Rich materials and textures throughout the well-proportioned volumes help to support this facility as a wonderful place to recreate."
View the full photo gallery>>>
Judges' Comments:
"The building's presence on the river is majestic and impressive — especially in the evening." — Chris Sgarzi
"This project maximizes its interaction with the site by pushing the entry and activity spaces toward the river." — Anita Moran
"This structure harmonizes with its natural surroundings, utilizing timeless materials and simple building form." — Tom Poulos
Architect of Record:
Collins Cooper Carusi Architects Inc. | Atlanta, Ga.
Aquatic Design Consultant:
Water Technology Inc. | Beaver Dam, Wis.
Cost: $11.8 million
Square Footage: 50,800
Funded By: Private donations
Major Facility Components:
Gymnasium, exercise rooms, walking track, six-lane pool, physical therapy center, teen center

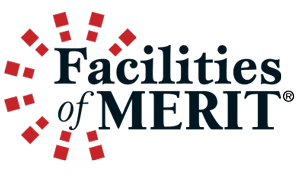 |
More 2015 Facilities of Merit:
Sun Devil Fitness Complex Tempe Renovation and Expansion
Sun Devil Fitness Complex West
Branksome Hall Athletics & Wellness Centre
Goldring Centre for High Performance Sport



















