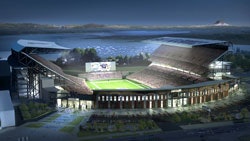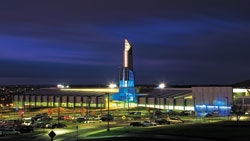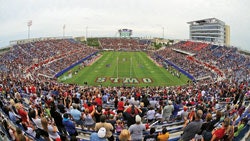The University of Washington's Husky Stadium will have a new look for the 2013 football season.
 Husky Stadium at the University of Washington (Rendering courtesy of University of Washington Athletics)
Husky Stadium at the University of Washington (Rendering courtesy of University of Washington Athletics)The University of Washington's Husky Stadium will have a new look for the 2013 football season. Work began last month on a $250 million renovation of the stadium and construction of a new football operations center. New luxury, patio and club suites will be added to the 91-year-old stadium, and the lower bowl and south stands will be completely reconstructed. Seating will be added to the east end zone, along with new landscaping on the plazas. The new operations center, which will be built on the west end of the stadium, will house locker, training and weight rooms, as well as offices and a lounge for players. Wright Runstad & Company of Seattle is the developer for the project, which was designed by 360 Architecture of Kansas City.
Construction is under way on a new gymnasium and community center at El Cariso Park in Sylmar, Calif. To better meet the needs of the park's 7,000 monthly users, the current 600-square-foot facility will be replaced with a 15,000-square-foot facility housing a basketball court, a classroom, a computer lab, offices and more. The environmentally friendly design will incorporate elements of the region's iconic Mission style. Construction of two synthetic turf soccer fields and a new play area will begin after the gym is completed.
The Carol Stream Park District broke ground in October on a 91,000-square-foot recreation center. The first floor of the center will include a swimming pool, a gymnasium with three basketball courts and a multipurpose room, with a fitness center, program rooms and an indoor track on the second floor. The park board will pursue LEED certification on the project.
St. Cloud State University started renovations on its National Hockey Center this fall. Designed by JLG Architects of Minneapolis and Hagemeister Mack Architects of St. Cloud, Minn., the $30 million renovation will provide an additional 50,000 square feet, adding luxury suites and upgrading the lobby, restrooms, concourse and ticketing area. The renovations should be complete in 2013, in time for the Huskies' debut in the National Collegiate Hockey Conference.
First Pitch
The University at Albany is currently in the design phase for a new football stadium. The stadium, the first in a three-phase project that will also replace the track and add a synthetic turf field, will include seating for up to 24,000, as well as suites and club amenities. . .
The West Virginia Higher Education Policy Commission has approved bond financing for construction at Marshall University. The university plans to break ground on a new $5.4 million soccer stadium complex in 2013, with a $25 million athletic center to follow. The three-building complex will house a 100-yard synthetic turf field, a 200-yard track, a student-athlete academic center and a sports medicine research center. . .
The C.W. Post Campus of Long Island University has launched the Pioneer Spirit Campaign to raise funds for the rebuilding of its football, lacrosse and field hockey stadium. The updated stadium will feature seating for 4,500, a press box and coaching facility, a ticket booth and an elevator. New signage and landscaping will also be included in the $4.5 million project, which the university hopes to begin next spring. . .
A $2.5 million grant from the state of Illinois put Lincolnway Special Recreation Association on track to build its own recreation center. The new 25,000-square-foot facility would be fully accessible and allow for more users than the association is currently able to serve. Pending plan approval, the association hopes to break ground next spring.
Grand Openings
 Athletics and Events Center at Ithaca College (Photo courtesy of Ithaca College)
Athletics and Events Center at Ithaca College (Photo courtesy of Ithaca College)Calihan Hall at the University of Detroit Mercy celebrated the completion of its new hardwood basketball floor with a dedication ceremony this month. The home of Titan basketball was named Dick Vitale Court in honor of the legendary coach, athletic director and ESPN personality. The new floor is part of a series of improvements that will also upgrade locker rooms and add new offices. . .
There's more than meets the eye to the tower atop the recently dedicated Athletics and Events Center at Ithaca College. More than just aesthetic, the tower harnesses wind energy, one of the eco-friendly features that will support the project's pursuit of LEED Gold certification. Moodyâ¢Nolan Inc. of Columbus, Ohio, was responsible for the design of the $65 million project, which includes an aquatics pavilion, an 82,000-square-foot multisport outdoor stadium and a field house containing Glazer Arena, a track and field center, a strength and conditioning room, an athletic training facility, offices, team rooms and locker rooms. . .
Construction ended last month on the new James and Maria Luisa Haynes Health and Wellness Center in Laredo, Texas. A double gymnasium, indoor track, pool, weight room and fitness area are located inside the 44,000-square-foot facility designed by Frank Architects of Berkeley, Calif., with a soccer field, additional exercise areas, a pool and playgrounds located outside. . .
 Florida Atlantic University Stadium (Photo by JC Ridley)
Florida Atlantic University Stadium (Photo by JC Ridley)Florida Atlantic University's football team played its first true home game in the school's history in October at the newly completed FAU Stadium. Part of a larger plan that includes the construction of a 10,000-seat basketball arena and additional campus housing, the stadium is the only stadium in the country to boast a view of the Atlantic Ocean and features a tiki bar, palm trees and sand in the south end zone, and a Bermuda grass field. The work of HKS Architects of Dallas and SchenkelShultz Architecture of West Palm Beach, Fla., the stadium seats 30,000 and can be expanded to hold 60,000. . .
Construction wrapped up last month on a new multisport complex at Sacred Heart-Griffin High School in Springfield, Ill. The complex, which features a synthetic-turf baseball field and another synthetic turf field for soccer and football, is part of a larger project that includes remodeling of the auditorium and the addition of a weight room, an athletic care facility and a multipurpose gym, to be completed by March.





































