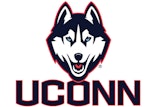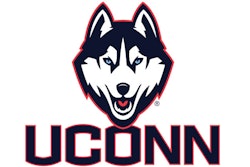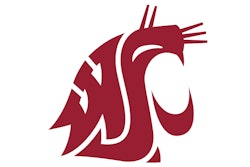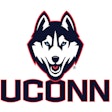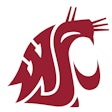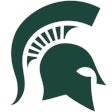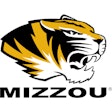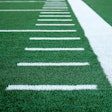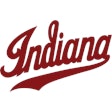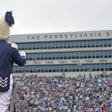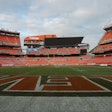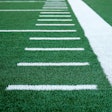![[Photo by Kevin Scott]](https://img.athleticbusiness.com/files/base/abmedia/all/image/2021/07/ab.tracks721_feat.png?auto=format%2Ccompress&q=70&w=400)
For the first time in three years, on April 2-3, the University of Oregon track and field team hosted a meet at Hayward Field. And it was glorious.
"I woke up this morning excited and giddy," Oregon head coach Robert Johnson said in a university press release on the first day of the Hayward Premiere, an event that included more than a dozen participating college track and field teams. "Almost like it was Christmas morning. Because I know the blood, sweat and tears that went into pulling this off."
All that blood, sweat and tears resulted in an epic 22-month overhaul of the most iconic track and field venue in the country — which then had to sit unused for several more months because of the COVID-19 pandemic.
Hayward Field was built in 1919 for football and opened for track and field two years later. By the late 1960s, it had become a track-only facility and went on to host the U.S. Olympic Track and Field Team Trials in 1972, 1976, 1980, 2008, 2012 and 2016.
In June, Hayward Field welcomed the NCAA Division I Men's and Women's Outdoor Track and Field Championships, followed six days later by the 2021 Olympic Trials. In 2022, the stadium will become the first in the United States to host the World Athletics Championships.
Despite the global reputation, Johnson and others affiliated with the project have repeatedly stressed that the venue's primary intent is to house and showcase the University of Oregon track and field program. To that end, renovations include a nine-lane Beynon Sports Surfaces track; an indoor practice area with a six-lane, 140-meter straightaway and space for pole vault, long jump, triple jump and throws (surrounded by netting); an equipment room; a video room; a weight room; facilities for training and sports medicine; a hydrotherapy room; a treatment and rehab area; an antigravity treadmill room; and passive and active recovery spaces. Even the concourse is covered with a textured Beynon track surface and serves as additional training space, and a track-surfaced ramp with a 5 percent incline runs from the concourse to the competition level.
The ultimate design goal was to create a "theater" for track and field, with unobstructed sight lines, strong acoustics, unprecedented legroom and a sense of intimacy between spectators and athletes. That said, seating was expanded from 10,500 to 12,650 permanent 22-inch upholstered seats, and the stadium can temporarily seat nearly 25,000 fans. The first row sits on the track level around the entire perimeter, mere feet from the outside lane.
The translucent Texlon® ETFE canopy roof is supported by 76 curved wood glulam beams, made with Douglas fir from the region. The roof follows the asymmetrical shape of the seating bowl, a design intended to pack more seats into the stadium's southwest corner near the finish line.
"That is an example of how this being a track-and-field-only venue drove our ideas on how to approach this design differently than a traditional stadium," says Jeff Yrazabal, lead principal at SRG Partnership, the architectural firm with offices in Portland and Seattle that oversaw the renovation's design, continuing a decades-long relationship with the University of Oregon. "We wanted to enhance fan experiences for all while creating great energy and connections to the sport and athletes at the same time. The asymmetry of the bowl and roof also creates a feeling of movement and speed as you walk through and around the building."
Overlooking everything is a new 10-story tower that aligns with the east grandstand and features administrative offices, conference rooms and interpretive exhibits, topped by an observation deck. The tower's steel form with perforated metal skin flares upward and outward, resembling both the Olympic torch and a relay baton, which symbolizes the passing of track and field excellence to the next generation of world-class athletes.
"There is so much history and legacy at Hayward Field, and people in the track and field world have emotional connections with the place," Yrazabal says. "When we talked with these track and field faithful, locally and around the world, who know the significance of Hayward Field, everyone always mentioned the intimacy and connections between the fans and the athletes that have always made it special. We wanted to see if we could take those connections even further."
![[Photos by Kevin Scott]](https://img.athleticbusiness.com/files/base/abmedia/all/image/2021/07/ab.tracks721a.png?auto=format%2Ccompress&fit=max&q=70&w=400) [Photos by Kevin Scott]
[Photos by Kevin Scott]
History and spirit
The first major step in that direction was a "blitz trip," as Yrazabal calls it, during which representatives from the University of Oregon, SRG Partnership and Portland, Ore.-based general contractor Hoffman Construction Company toured 11 track-only stadiums in seven countries over six days. It included stops in England, The Netherlands, Norway, Sweden, Switzerland, Monaco and France.
"Each one of them had something that stood out," Yrazabal says. "Some of them were Olympic stadiums in Stockholm and Amsterdam where there were iconic towers, so towers became part of the conversation."
Continuous roofs, acoustics, the use of wood and proximity of fans to the track were all examples of features explored during the trip. Yrazabal notes that some of the roofs, while providing shade and rain protection, created a dark experience within the stadiums. "That's what led to the idea of using ETFE for the Hayward Field roof, which provides the same protection and great acoustics, but offers a light and bright experience within the stadium at the same time," he says.
The overseas trip solidified the project's design direction, which led to thinking about the renovation in terms beyond architecture alone. SRG worked with Oregon-based design agencies Gallagher and AHM Brands, as well as independent brand designer Todd Van Horne (formerly a creative director at Nike), to weave some of Hayward Field's rich 100-year history into the physical design of the venue. "We wanted to get to the spirit of the facility and explore how architecture supports, enhances and highlights that spirit," Yrazabal says. "We thought about what was going to excite people when they entered the stadium. There's the grand, heroic nature of the stadium itself, and then there are the really fine details."
Among those fine details are inspirational graphics and monuments highlighting former Ducks athletes and legendary Oregon track and field coach and Nike co-founder Bill Bowerman. The metal mesh that wraps the underside of the seating bowl, for example, highlights Bowerman's original sketches and ideas, plus training notes he wrote for his athletes.
Underneath the east stands sits Hayward Hall, an interactive museum designed in collaboration with Gallagher to tell the full history of Oregon track and field, while 156 flags lining the perimeter of the stadium's south side represent the countries of athletes who have competed at Hayward Field over the decades.
Some of the wood salvaged from Historic Hayward Field also was incorporated into the interior of the tower and featured in branding elements, Yrazabal says. In fact, wood and its connection to the Pacific Northwest — "Oregon is wood and wood is Oregon," Bowerman once famously said — played a critical role in the renovation design of Hayward Field. The material's importance is most obvious in the stadium's glulam beams, also referred to as bents.
Power, data and roof drains are concealed within the bents, which were carefully diagrammed to ensure everything would fit. The combination of wood with modern forms and materials, university officials say, "connects Hayward Field to our place in history while also representing innovations born in Oregon."
![[Photos from the University of Oregon Press Kit]](https://img.athleticbusiness.com/files/base/abmedia/all/image/2021/07/ab.tracks721b.png?auto=format%2Ccompress&fit=max&q=70&w=400) [Photos from the University of Oregon Press Kit]
[Photos from the University of Oregon Press Kit]
Igniting a passion
Of course, the entire facility is dependent on the track itself. Beynon's BSS 2000 track surface with embedded texture has been the surface of choice at Hayward Field since 1995, and a new one was installed for this project. The system features a force-reduction layer of high-performance butyl rubber and two-component polyurethane designed to provide a consistent experience for athletes, according to the company. Additionally, the stadium's warmup track and concourse feature Beynon's BSS 1000 textured surfaces. All told, the company installed close to 200,000 square feet of running surface throughout the venue.
"Our team also helped lead efforts to ensure the surface met the necessary rules and regulations mandated by World Athletics for competitive and international competition," company president John T. Beynon says, adding that he hopes Hayward Field's improvements "ignite a passion for a future generation of athletes."
Both Beynon and Yrazabal believe the Hayward Field renovation project illustrates the importance of collaboration — from the centerpiece track to the tiniest of surrounding details.
"Several members of our team helped with the planning and design of the new surface at Hayward Field, and our West Coast office, located in Tualatin, Ore., led the installation and execution of the project," says Beynon, who also suggests that facility operators involved in the purchase of a new track visit older facilities in which surfaces under consideration are installed. "The installation of a running track is far more complex than it appears."
Meanwhile, working with brand experts on the Hayward Field project has altered the way Yrazabal and his team approach new projects.
"Storytelling has changed the trajectory of our firm," he says, adding that SRG has worked with brand designers on previous projects but not to the extent it did on this one. "Design is a team sport, and it's important to find creative ways to build a design team with more than just architects, engineers and the traditional players. With Todd and others, we were able to take the collaborative process to a whole new level — one that was much more integrated, much more creative. We were all interconnected throughout the entire design process."
The resulting renovation project — reported by The Wall Street Journal to have a $270 million price tag that was fully paid by contributions from Nike co-founder Phil Knight and dozens of other donors — represents the next level of outdoor track and field venues. As Van Horne said during a video press conference on the eve of the Hayward Premiere, "We're throwing down the gauntlet."
This article originally appeared in the July|August 2021 issue of Athletic Business with the title "Hayward Field Renovation Making Giant Strides in Outdoor Track & Field Venue Design." Athletic Business is a free magazine for professionals in the athletic, fitness and recreation industry. Click here to subscribe.














