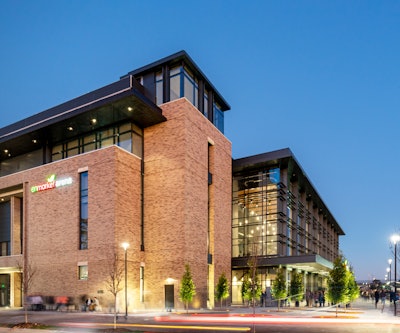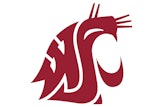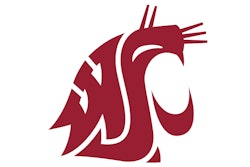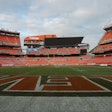
Drawing from the rich history of Savannah, Ga.’s period architecture and southern cuisine, Enmarket Arena’s innovative design of the 9,500-seat Enmarket Arena's details and amenities create a distinctly Savannah experience. Expansive exterior terraces take advantage of the city’s warm climate and provide unique event spaces. 
Clubs, restaurants, bars, and concessions located close to the main event area ensure visitors enjoy an uninterrupted experience no matter where they are in the arena. Enmarket is now also home of the ECHL Ghost Pirates, a newly launched professional hockey franchise, and will host all home games for the team and a variety of other sporting events.
“Enmarket Arena has something for everyone, whether your flavor is concerts, hockey, or the cool vibe of the southern speakeasy,'' says Jeff Chermely, project manager and operations director for Perkins&Will’s Denver studio. “It really is a welcoming place for all.”
Enmarket Arena hosted its first sold-out event — legendary musicians the Eagles — last week. The arena was designed by global architecture and design firm Perkins&Will in collaboration with Atlanta-based Goode Van Slyke Architecture. GVSA’s contributions include the non-public areas of the building such as the operations offices and visitor lockers as well as many of the public areas on the concourse and overlook levels.
“The arena helps revitalize Savannah’s downtown area while bringing a new level of sports and entertainment,” added GVSA partner Paul Van Slyke in a statement. “It is also energy and water efficient and used sustainable materials whenever possible. We’re proud to be part of this stellar project.”
The opening of the arena also marks the realization of the city’s new Canal District Master Plan, which includes historic neighborhoods on the west side of the Springfield Canal. Designed by Perkins&Will in close collaboration with city officials, local planners, and community members, the Canal District Master Plan aims to ensure socially equitable economic growth in the area for the next 50 years.
“The creation of the Canal District was guided by the voices of its residents, and the opening of the Enmarket Arena is the first step toward bringing it to fruition,” says Jeff Williams, urban design principal in Perkins&Will’s Atlanta studio. Oak View Group Facilities, which manages the arena, says it expects to host roughly 150 events in a year. — Perkins&Will, Goode Van Slyke Architecture
 Alfred A. Ring Tennis ComplexFloridaGators.com
Alfred A. Ring Tennis ComplexFloridaGators.com
New upgrades to the University of Florida’s Alfred A. Ring Tennis Complex at Linder Stadium include a shade structure and chair back seating.
The finishing touches of Florida's $650,00 renovation project at the Ring Tennis Complex are now complete, the university announced Thursday. Fans will be able to enjoy the grandstand shade structure and chair back seating for the first time when the Gator men's tennis team takes on South Carolina on March 4 at 5 p.m.
"We are pleased that Florida tennis fans will now be able to watch our championship tennis teams in an upgraded setting, complete with a shade structure overhead," Scott Stricklin said in a statement.
The project, which began in October 2021, saw a new shade structure added to the grandstand, in addition to the bleacher seating being replaced with chair backs to provide comfort for all dedicated Gators tennis fans.
Florida Athletics has invested $292 million in facility upgrades over the last six years, while Gator Boosters Inc., the fundraising arm of the athletic department, raised $148 million during that time.
While work on these projects begin, the UAA is looking ahead to components of Phase 4 of the Facilities Master Plan and beyond, including upgrades to the following facilities: swimming and diving, the Lemerand Center – which will impact volleyball and men's and women's track and field – the basketball practice facility and a significant renovation and upgrade of Ben Hill Griffin Stadium. — FloridaGators.com
A high school in Oklahoma is getting a new home for football and basketball. Muskogee High School Athletics said the facility, a project of Manhattan Construction under the direction of project manager Chris Griffin, is on budget and on schedule — which means football season will start on time and basketball could take occupancy in November.
The capacity for the new home of the Muskogee Roughers will be 7,500, an increase from Indian Bowl’s 6,082. From turf to the top of the press box, it’s a height of 60 feet, 8 inches.
The indoor area will include football and basketball locker areas, office space, weight room, a spirit store souvenir shop, a Hall of Fame area, and a “Varsity Club” for football viewing from the south end zone.
Three classrooms from G unit at the high school, just beyond the visitor seating, are being converted into rooms to accommodate visiting football teams.
Turf is scheduled to be installed in June and football will be allowed to use the field in July, though not at that point dressing areas or offices.
One side detail of note: 12,000 yards of concrete have been used in construction. — Muskogee Phoenix





































