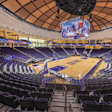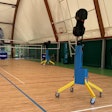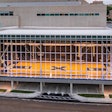![[Photos by Tom Crane Photography Inc.]](https://img.athleticbusiness.com/files/base/abmedia/all/image/2018/01/ab.DD1117_feat.png?auto=format%2Ccompress&q=70&w=400)
Because the Novogratz Center for Athletics at Poly Prep Country Day School in Brooklyn, N.Y., has a second-floor multipurpose gymnasium that holds up to 624 people, code dictated three separate points of egress. To complement the building's main staircase and an interior utilitarian stair, designers at Jack L. Gordon Architects moved the third staircase outside the building footprint, thus creating a sculptural solution that satisfies the code requirement. Shielded from the elements by a roof and sidewall that mimic the faceted exterior of the building itself, the switchback stair remains visually open to an outdoor terrace and field. "We opted to take the third stair and turn it into an architectural statement rather than just box it within the building," says Jack Gordon, who estimates the approach saved 30 to 40 percent when compared to the cost-per-square-foot equation of another interior stair. "It reinforces the overall aesthetic of the building and provides an economical solution to another means of egress off of that floor."
This article originally appeared in the November|December 2017 issue of Athletic Business with the title "Exterior stair complements Novogratz center aesthetic." Athletic Business is a free magazine for professionals in the athletic, fitness and recreation industry. Click here to subscribe.





































