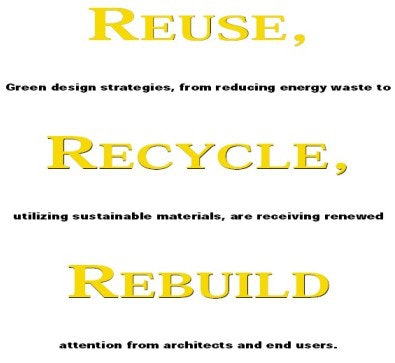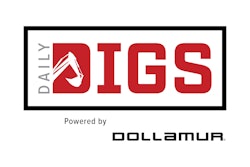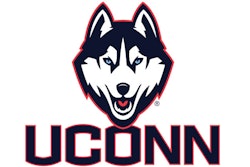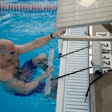Green design strategies, from reducing energy waste to utilizing sustainable materials, are receiving renewed attention from architects and end users.

The price of crude oil has nearly doubled and natural gas costs have almost tripled over the past two years. For the average American, this means higher utility bills and, possibly, some attempt to conserve around the house. For those contemplating the construction of a new recreation facility-American buildings consume 30 percent of the nation's total energy, and 60 percent of electricity produced - it means renewed interest in a concept that has generally laid dormant since the oil embargoes of the late 1970s.
Traditional design and construction are based on an open-cycle system that wastes more energy than it uses and is believed to be a major contributor to everything from global warming to poor indoor air quality. An alternative to this old-fashioned design is the closed-cycle system-one that recycles energy and limits waste. Through the application of environmentally friendly design principles (also known as "green design"), building planners can reduce energy loads, provide better living environments and diminish the depletion of natural resources at the same time.
What is green design? Green design is an inclusive term that refers to a broad range of opportunities at all scales of design-region, site, building envelope, building systems and building materials. Green design considers the life-cycle costs of materials and systems over the life of the project. A life-cycle cost analysis (LCA) combines the initial cost, maintenance costs, replacement costs and energy usage over the lifetime of the building. LCAs of green buildings typically find reduced operating and maintenance costs, but a slightly higher initial cost.
How much higher? One way to reach an estimate is through the use of LEED - Leadership in Energy and Environmental Design. A measurement of green design developed and administered by the United States Green Building Council, LEED is a voluntary building rating system that evaluates projects using five major criteria: site, water, energy, air and materials. The more criteria that are met through the LEED rating system, the higher the award (silver, gold and platinum). Projects that have used the LEED rating system to produce successful and effective buildings have a construction cost that is approximately 5 to 10 percent higher than traditional projects.
Many issues related to environmental responsibility have a direct impact on project costs. Some items, such as lighting controls, have a higher first cost but lead to substantial benefits in reduced energy consumption. Among the significant secondary savings available in a number of communities are tax credits for the construction of buildings that are environmentally responsible. Such credits are currently offered in New York and the subject of pending legislation in Maryland and California. Rebate programs have also been established in some communities; in the Seattle School District, each school recoups 90 percent of its energy savings to purchase needed equipment and supplies. Most power companies offer rebates to users with energy conservation plans in place. Those contemplating an environmentally friendly design should look into what their communities offer as incentives to go green.
Forty years ago, it was common for colleges and universities to build physical education and athletic facilities with large rudimentary spaces and very limited natural light. In the 1980s, the popularity of recreational activities increased, forcing additional demands on facilities once strictly dominated by physical education and athletics. Architects became more creative with activity spaces, and the character of these facilities changed dramatically, becoming brighter and more inviting.
In the past, athletic facilities were closed once "classes" were over. Today, many institutions are keeping their buildings open very late into the evening to accommodate additional demand. Extended use has had a dramatic effect on operation budgets. Additionally, advanced technology requirements are much more common in today's facilities. Many recreation centers now have computers at the ready for users to review their personal fitness regimen, register for programs and connect to other campus services. Athletic equipment has also seen a dramatic change, from barbells to high-powered treadmills with built-in television monitors, all requiring additional energy. Most sports and recreation facilities have a life span of at least 50 years. With that in mind, grouped below according to the LEED criteria are a number of environmental optimization strategies that can be incorporated into buildings without breaking the budget:
Site Development Sustainable site strategies can have global impact, but start by looking at the building's potential impact locally. Development of any land should strive to minimize damage to the local ecosystem. Locating a new facility where the utility infrastructure is already in place will preserve undisturbed land.
When planning, consider developing on existing brownfields, such as abandoned parking lots, in order to help preserve undisturbed land. This is a particularly good strategy when planning athletic fields that require large areas for construction. At Marquette University in Milwaukee, for example, a former abandoned brownfield was transformed into an eight-lane, 400 meter synthetic track, two synthetic turf fields and a natural turf soccer field.
Recognition of existing microclimates can improve energy savings. By orienting a building to solar optimization and prevailing wind patterns, heat gain and artificial lighting requirements are reduced. Typically, the optimal orientation in the Northern Hemisphere is to have the length of the building stretched along the east-west axis. This orientation reduces the heat gain along the east and west facades and optimizes the amount of natural light, both southern (direct) and northern (indirect, non-glare), streaming into the building. Wind patterns can assist in cooling both the building and the surrounding exterior spaces. Utilizing these alternative passive energy resources can substantially reduce your dependence on fuel energy.
Water Efficiency Pools are among the biggest energy users in any sports facility. Fortunately, there are many pool-related energy conservation options available to facility operators, such as reducing excess water spray on deck and reducing the water temperature in a lap pool where competitive swimmers appreciate cooler temperatures. Consider specifying covers for pools and spas, so that excess humidity and heat gain in the natatorium environment can be reduced when they are not in use. Steps should also be taken to preserve the commodity of water in wet areas such as locker, shower and rest rooms. At a minimum, specify plumbing fixtures that exceed water-conservation requirements, such as waterless urinals, and use them in combination with electronic motion-sensing faucets.
Explore the potential for the recycling of greywater. Greywater recycling involves reusing water from roof runoff for irrigation of athletic fields, which reduces usage of filtered and treated water.
Energy Resources Corporations concerned about reducing energy waste and costs have not only reused products and systems, they have also changed their manufacturing facilities. DeBourgh Manufacturing Co., for example, changed its locker manufacturing plant over to radiant heat, reducing natural gas usage by 50 percent, and installed new metal halide lighting to reduce electricity energy need.
An alternative approach to traditional building design is a passive cooling and heating system that relies mostly upon the earth's resources-sun, wind, air, water-to provide a comfortable building environment. (Since a totally passive system may not be appropriate for all projects, the most common approach is a "mixed mode" system that optimizes the best of both systems.) The three environmental strategies that follow are the most common in large-scale construction projects:
Daylighting. Properly designed natural daylighting strategies can save 50 to 80 percent of lighting energy. The use of daylight to displace electrical light may involve shading to prevent glare and excessive heat gain, and redirection of the light deep into the activity space. Recreation facility design should optimize the use of reflected sunlight, from either building facades or other light-colored horizontal reflective surfaces. The actual apertures, skylights, windows or clerestories can be small, but ceiling heights should be as high as feasible and the building footprint should be as narrow as possible, maximizing illumination from several orientations.
To take advantage of the ambient natural illumination and the savings in cooling loads, daylighting design must be coordinated with the electric lighting. When sufficient natural lighting is available, electric lighting should be dimmed or turned off. Specify energy efficient lighting fixtures that are controlled by photocells, scheduling controls or motion sensors to optimize natural daylighting. The importance of good daylighting controls cannot be overemphasized; the costs of the most elaborate light-control systems typically have a payback of less than one year. Optimize daylighting by providing shading devices and choosing insulated glass to minimize solar gain. Specify lowemissivity (low-e) coatings on glass to reflect heat and control solar gain while allowing light to enter into the space. East- and west-facing windows should be sited for daylighting benefit, but protected from solar gain with vertical louvers. South- and north-facing windows allow daylighting from a higher solar angle and should be protected with horizontal overhangs.
Photovoltaics. Photovoltaics (PV) offer several compelling features and an alternative means of creating electricity, although the first cost may be higher compared to other sources of electricity. Opportunities for PV integration exist in building facades, on building rooftops and on parking lot shade structures. Building-integrated photovoltaics (BIPV) have become increasingly popular as a method of boosting the cost effectiveness of solar electricity. BIPV displaces material that would otherwise be used for roofing or windows at an additional cost and produces electricity.
Natatoriums and field houses offer a great opportunity to implement BIPV in two ways. Rooftop-mounted PV is advantageous since a large number of energyproducing PV panels can be located there. If the field house has a large curtainwall, translucent-glass PV panels can be substituted for glass panels and wired through the curtainwall framing. Energy payback time differs for each application. At the current research and development pilot production rate, the energy payback time for thin copper modules is between nine and 10 years. Most PV modules are warranteed for 25 years and may last much longer, producing electricity long after they have paid for themselves.
Cogeneration. Combined heat and power (CHP), or cogeneration, is the simultaneous production of usable heat and electricity in the same power plant. For example, in most power plants and generators, 35 percent of the energy from the fuel is converted to electricity.
The remainder is given off as heat to the environment. About 8 percent of the electricity is typically lost during the transmission and distribution to the end user. A CHP plant is an electrical generator located close to a large demand for heat-in the case of recreation facilities, the natatorium. Both the electricity and the waste heat from the generator are usually supplied to the same end user. The overall efficiency of a CHP process results in 86 percent of the primary energy being delivered as heat or electricity. By comparison, a conventional power plant combined with a conventional boiler would typically have an efficiency of about 57 percent. While cogeneration is often applied on a campus scale, a similar concept can be applied for an individual building. Heat recovery takes advantage of waste heat produced by supply and exhaust airstreams by optimizing the excess heat into the building's energy demand.
In addition to daylighting, photovoltaics and cogeneration, the following are alternative energy strategies that should not be overlooked:
Passive Solar Heating. Passive solar gain can be optimized with fans to circulate warm air in spaces such as natatoriums.
Passive Cooling. Passive cooling is a method of cooling in which the thermal energy flow is by radiation, conduction or natural convection. As noted above, significant load reduction can be achieved through the orientation of the building form and window shading.
Active Solar Heating. This is a method of heating in which the solar thermal energy flow is assisted by fans or pumps for the forced distribution of heat.
Absorptive Cycle Solar Cooling. Absorptive cycle solar cooling is a mechanical refrigeration cycle that uses solar collectors to provide thermal energy to drive specialized chillers.
Fuel Cells. Fuel cells are highly efficient power-generating systems that produce direct-current electricity by combining fuel and oxygen in an electrochemical reaction.
Indoor Air Quality Improved indoor air quality (IAQ) will have a dramatic effect on facility users. IAQ goals and standards specific to the project should include building commissioning that ensures that all of the building's mechanical, electrical and plumbing systems were installed as originally designed.
Require the building to be a smokefree environment (most public buildings are by code), decreasing ventilation requirements. Design thoughtfully, locating air supply far from exhaust systems that could potentially contaminate the building. Specify paints, carpets, sealant and adhesives that are low in volatile organic compounds (VOCs). By overlooking this critical aspect, the project may be adding toxins to a building that has been carefully designed to be toxin free. Review and upgrade air filtration systems; cleaning air allows an increase of recirculated air to occupied spaces with less reheating necessary.
Specify high-efficiency heating and cooling equipment and avoid oversized equipment. Encourage controlled ventilation and reduce potential overabundance of building ventilation. Use heat reclamation where appropriate, such as natatoriums, to capture excess heat. Promote the use of direct digital control (DDC) energy management to systematically operate your facility more efficiently.
Building Materials Consideration of building materials begins with the integrity of the building envelope. Since the building enclosure must be designed with proper air- and moisture-flow controls, planners should review current technologies in insulation and vapor barriers that minimize airflow through the exterior wall. In addition, light-colored or reflective materials should be used on the exterior to reflect heat and reduce potential cooling loads. Roofs covering large activity spaces are appropriate for this strategy and should be designed with an insulation value of R-30 to R-40. (A typical 6-inch glass fiber insulation in a home has an average value of R-19.) Exterior masonry cavity walls should have an insulation value of R-21. Interior spaces can benefit from thermal massing with solid masonry interior walls designed and located to collect direct sunlight during winter days and re-radiate the heat gain into adjacent spaces.
Specifying environmentally responsible materials requires consideration of durability, toxicity, recycled content and the location of the product's manufacture. The current economic climate is driving the development of new and more varied sustainable building materials that are durable and cost-effective. Materials can now be specified that are resilient and have recycled content, low VOC and low toxicity in both their production and end use. Using local materials can reduce shipping waste in packaging, transportation and energy use.
The holistic cost approach to design - considering life-cycle costs as part of the overall cost equation-applies to every facet of design and construction. In gymnasiums, for example, specify maple hardwood flooring originating from certified-sustainable forests. Programs such as SmartWood reduce the negative impacts of logging by certifying that the wood has been harvested from a forest that has met current environmental standards. Many flooring manufacturers have joined the effort to make SmartWood available as part of their hardwood flooring systems.
Many different materials specified in sports facilities offer similar opportunities to make an environmentally friendly choice. For example, specify a rubber weight-room flooring product that uses granulated rubber crumbs from tire recycling programs or athletic-shoe recycling programs. Or, inquire about the coatings used in the manufacture of everything from fitness equipment to locker systems; powder-coating technology used as an alternative to paint eliminates hazardous chemicals.
In addition to specifying materials, consider starting a daily recycling program in your facility. To begin with, be sure to provide adequate space during the planning stage to accommodate such a program. Contact local authorities to determine what recycling companies exist in your area. Identify costs associated with recycling and establish procedures for routine pickup. Identify what materials will be recycled and plan accordingly. Recyclable material includes white paper, aluminum, glass, cardboard, steel and plastics. Plan for recycling areas near loading or storage areas. If planning a multistory building, consider specifying recycling chutes in the building's design.
Write specifications to recycle construction waste and request that the contractor provide separate dumpsters for wood, metal and drywall scrap. Some on-site materials can serve other uses-for example, rock can be crushed into gravel, or wood can be shredded to be used as mulch. Every project will vary slightly from the next, but the most important concept is to design to minimize waste. Can energy be delivered to recreation facilities in a manner that preserves the environment, limits waste and is effective as usage patterns change? The answer is yes. Current building technologies are available to make the paradigm shift in design and construction, to transform older-generation energy distribution into a modern, efficient system.
Environmental responsibility should be a rewarding practice, not an insurmountable challenge. Everyone involved in the design of a building, from the architects to the operators to the end users, has an opportunity to control the legacy they leave behind for the next generation. Moreover, on a strictly bottom-line basis, green design is good business. A well-designed building will reduce energy usage; considering the operating cost savings this represents for a "lifetime" facility, the additional up-front cost is relatively insignificant. The rewards of green design are many, indeed.




































