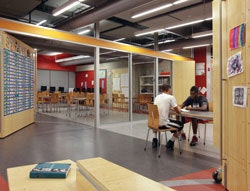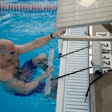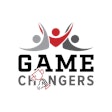Subdividing gymnasiums and multipurpose rooms is a standard design gambit in recreation centers, allowing for maximum flexibility.

Subdividing gymnasiums and multipurpose rooms is a standard design gambit in recreation centers, allowing for maximum flexibility. The same is possible in circulation zones, as Cambridge Seven Associates Inc. showed in its design of the Mayor Sheila Doyle Russell Youth and Community Center in Cambridge, Mass. The second-floor corridor that runs the length of the building's spine - shared space intended for small-group studying, teaching and social uses - is outfitted with large, custom-designed panels that can be rotated 90 degrees into the corridor and locked into position to create visual privacy between different program breakout areas. Equipped with industrial rubber wheels, the same panels are utilized as doors to the multipurpose rooms located on one side of the corridor, allowing those spaces to become more a part of the communal space. Shown here in a half-open position for illustrative purposes, the doors feature full-length handles and glide over an inlaid floor "track" included to help users understand that the large, heavy doors are operable.




































