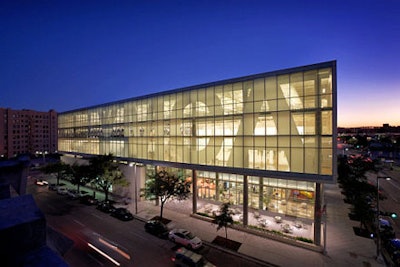Its 40-foot-tall glass curtainwall, complete with enormous YMCA graphics, amounts to an outsized hello to the streets of Houston, Texas, with the buzzing activity inside in full display. But the design of the Tellepsen Family Downtown YMCA - a LEED Gold replacement for the original downtown Y that incorporates design elements from the 1941 building - actually builds on an intimate element common to early southern architecture. Designers envisioned this "front porch" as a two-story component comprising a café and outdoor seating area that serves as a relaxed, welcoming entry to the building. Tucked underneath the curtainwall that spans the upper three floors of the north façade, this gathering space is the gateway to a bustling facility, with visitors experiencing the building vertically from bottom to top, from the public spaces and locker rooms on the lower floors to the exercise spaces on the upper floors.
The judges responded to the active and social spaces, and in the way they meshed together around a grand central staircase intended to orient visitors and provide a place for social interaction - in much the same way that the front porch joins the building with the streetscape. In the words of one judge, "The project's interior circulation is successful in unifying and bringing clarity to a large, vertically stacked facility. The project is also notable for the attention given to providing strong visual and physical connections to the surrounding urban context."
Judges' Comments:
Vertically stacked programs like this often lack cohesion. The designers obviously took great care to ensure a connection between floors, between program spaces and from inside to outside.
A terrific solution for a tight urban site. The "front porch" defines the entry transition from the street. There are nice design touches throughout, like clerestory windows in the locker rooms.
The overall design very nicely organizes the program elements of a YMCA and creates a strong visual connection to the street and downtown Houston beyond. The vertical organization, the curtainwall and the oversize graphics successfully support the designers' vision of a front porch element.
Architect of Record:Kirksey ArchitectureHouston, Texas
Cost: $33.5 millionSquare Feet: 115,000Funded By: Donors and sale of existing propertyMajor Facility Components: Pool, gymnasium, running track, fitness center, racquetball courts, group exercise rooms, multipurpose room, women's wellness room, cafe
 Facility of Merit - Tellepsen Family Downtown YMCA
Facility of Merit - Tellepsen Family Downtown YMCA
Click here for the full photo gallery
| The 2011 Athletic Business® Facility of Merit⢠awards were recently selected by a panel of sports and recreation facility architects during two days of judging in Chicago. The 10 winners are being announced in this space during the first two weeks in October, and profiles of all 10 will appear in the December issue of Athletic Business. The awards will be presented to the facility owners and architects at the Athletic Business Conference & Expo in Orlando, Fla., on Friday, Dec. 2. |




































