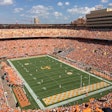
Grand Openings
The city of Lake Tahoe, Nev., cut the ribbon on the Tahoe Blue Event Center, a venue aimed at enhancing the region’s entertainment offerings, catering to both the local community and visiting tourists. The venue’s ground level features fixed and telescopic seating arranged in a horseshoe configuration, surrounding the event stage. Outside of the event space, visitors will be able to navigate the concourse, which offers a host of amenities, including entry vestibules, restrooms, a variety of concessions options, and ticketing services. The second level includes fixed loge seating, 13 suites, press boxes, a spectator concourse, support facilities, meeting rooms, a conference space, offices and restrooms. Designed by Perkins&Will, in collaboration with Design Workshop and International Coliseums Company, the 5,000-seat event center began its run of hosting concerts, sporting events, conferences and more Sept. 29.
Ripon (Wis.) College’s new on-campus Hopp Stadium hosted its first competition Sept. 30, when the Red Hawks football team hosted Cornell College. The mixed-use space is home to the football and men’s and women’s soccer teams. The stadium seats 2,000 spectators, and the school also hopes the venue will offer a better experience for concerts, intramurals and other student and community activities. In addition to the stadium, the game-day experience now includes a food trailer, a pop-up apparel store and occasional pregame programming.
First Pitch
Major League Baseball’s Tampa Bay Rays released renderings of the team’s proposed $1.3 billion stadium to replace the aging Tropicana Field. The 30,000-seat stadium would include 4,800 market-rate residences and 1,200 affordable and workforce housing units — about 600 of the latter located off-site. The plan also includes 14,000 parking spaces, 1.4 million square feet of office space, 750,000 square feet of retail space, a 100,000-square-foot conference center and a 750-room hotel.
Trustees of Oakland University in Rochester Hills, Mich., have approved a plan to renovate space to create the Varsity Basketball Training Center. The practice facility will be approximately 15,000 square feet and is expected to include a regulation-size practice court, locker rooms, a training room, a film room, a team lounge and coaches’ offices.
Breaking Ground
Millikin University in Decatur, Ill., has broken ground for the David J. Rathje and Debra C. Rathje Athletic Center. The estimated $10 million, 17,555-square-foot facility will house a new weight room; locker rooms to accommodate junior varsity and varsity football, and men’s and women’s track and field; a training room; a conference room; a team meeting room for multipurpose use; a football hall of fame; and offices for men’s and women’s soccer, men’s and women’s track and field, and the athletic director.
Meredith College in Raleigh, N.C., hosted a groundbreaking ceremony to celebrate the start of construction on a new softball, tennis and golf complex that will allow athletes adequate space to train. The building plan includes two large indoor batting cages that will double as indoor golf driving ranges, as well as locker rooms, a student lounge and public restrooms. In addition, lights have been installed at the tennis courts, the tennis courts have been resurfaced, and a new LED wireless scoreboard has been installed at the softball complex.





































