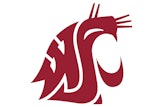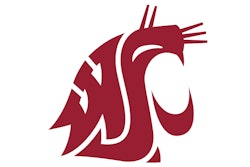
During its Feb. 28 meeting, the Miami University Board of Trustees approved the site location to continue the initial concept and design phase for a potential new multipurpose arena on its Oxford campus at Cook Field.
Miami University Director of Athletics David Sayler provided an update on the project and delivered the site recommendation made by a committee of university faculty, staff, and alumni. Sayler spoke about the need for a new multipurpose arena and the current vision for the site, noting that the project is still in the exploratory phase.
“Our focus will be to make this a student-centered project first and foremost,” Sayler said. “That will drive the design and amenity choices.”
To best support student-athletes, the proposed arena would include more facilities than currently exist at Millett Hall, including two basketball practice courts and a volleyball arena. It is also expected to include additional revenue generation opportunities that Millett Hall cannot accommodate.
facilities are expected to not exceed $187.7 million. Given the preliminary nature of the project, the estimate includes significant contingency and escalation costs for inflation during the period of design. [Miami University]
The Boston University Department of Athletics recently completed one of the most significant renovations in its history with entirely new team spaces for the women's ice hockey program at Walter Brown Arena in the Case Center.
Thanks in large part to a substantial gift from Larry (ENG'99) and Debi (ENG'99) DePaulis, the transformation took place over the past nine months by a project team including Commodore Builders and Perkins & Will.
Highlighted by a 2,740-square foot locker room and adjacent lounge and recovery area, the project included a full office suite for the team staff, an athletic training room, a hydrotherapy room, an equipment room and four visiting locker rooms. The entrance to the arena underwent a full renovation and a 360-degree videoboard was installed above center ice.
The new locker room is nearly double the size of the program's previous one with a 9-foot ceiling and includes 27 custom-built Hollman lockers that are all mechanically ventilated. It features a recessed-lighted BU logo on the ceiling, an 86" smart TV and Bluetooth audio.
A nutrition area with counter space and refrigerators is on one end of the lounge with a study area on the other end. In between includes a large sectional, two more 86" smart TVs, one-way views into the arena, writable glass red accent walls, and lounge seating for Normatec and other recovery resources. [Boston University]
Local nonprofit Urban Warriors unveiled its new youth sports community center Friday in a ribbon cutting ceremony drawing around 200 people.
Families, kids and officials packed the first-of-its-kind facility at 3943 W. 26th St. Its opening signifies the realization of Urban Warriors founder Rey Raigoza’s lifelong dream to build an athletic youth center in Little Village, offering free programming to local kids.
“I am so excited,” Raigoza said. “Spaces like this, we have to drive typically 45 minutes to see something like it. And now we have it here, in the heart of our community.”
Upon entry to the building, patrons are greeted with the green turf of a miniature soccer field. The 3,000 square-foot, two-story building also contains two batting cages, a weight room and a yoga studio. [Block Club Chicago]
To subscribe to the free daily e-newsletter offering the latest industry news, products and insights from — and written for — the athletics, fitness and recreation industries, see below on this page, or click here



































