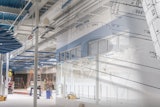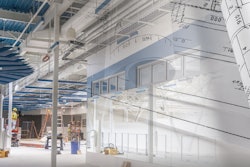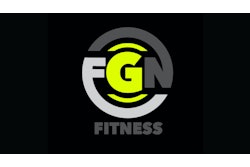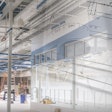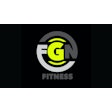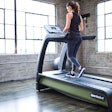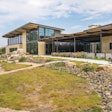Cardio Fitness Areas Must Be Designed To Meet Safety and Accessibility Standards, As Well As Satisfy Aesthetic Tastes
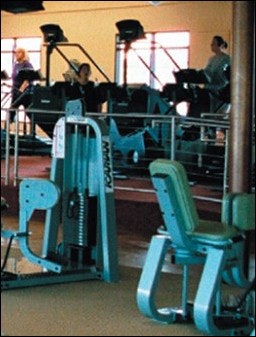
To keep pace with the rapidly changing demands of their customers, fitness center operators outfit their facilities with the latest technological innovations in cardiovascular fitness equipment. Despite good intentions, however, they often make several mistakes on the road to accomplishing their goal.
The journey might go something like this: A facility operator first determines what type and how many pieces of cardio equipment he or she desires to install, and shops the various manufacturers in search of the best available products and prices. Around this time, the facility operator also begins estimating how much floor space will be necessary for the proposed equipment. Once this is determined, the space is set aside and a design is developed for the layout of equipment pieces on the cardio floor. Sometime during the design phase, the facility operator orders the equipment. Before long, construction begins, and with the sawdust and paint splatters come excitement and anticipation.
That is, until the equipment arrives and the operator realizes that the machines he or she ordered either don't fit the designed space, are too far away from power outlets, or are nearly impossible to arrange in any logical manner. Whatever the case, the cardio area is now a mess, leaving the facility operator frustrated and facility users without a place to work out. "Be careful what types of equipment you choose," warns Donaldo Visani, a senior principal with Ohlson Lavoie Corp., a Denver-based architectural firm. "You might go to a trade show and like X, Y and Z, but because of power requirements, you might only be able to use P, Q and R."
Indeed, health club and fitness center operators can easily become preoccupied with such details as equipment styling and features, while neglecting more-pressing priorities. "As designers, we joke that we actually design a fitness floor four times," says Visani, noting there is often a significant difference between the initial floor design and what is actually constructed. "The process is much like a moving target."
Thus, designing a cardio area requires careful planning and willing compromise, as a facility operator must consider both practical and aesthetic requirements. "You have to move in steps and identify the most important things early on, such as space allocation and power requirements," Visani says. "But there's a fine line between arranging everything in the most efficient layout, and introducing variety to make it interesting. You don't want it to look like a drive-in theater parking lot."
To avoid troublesome situations in which certain pieces of cardio equipment won't fit their designated areas, facility operators should find out early on just how much floor space each individual piece of equipment requires. The American College of Sports Medicine's Health/Fitness Facility Standards and Guidelines, Second Edition, published in 1997, provides basic outlines for fitness floor design. The book also explains in detail what design accommodations are necessary to comply with the Americans with Disabilities Act (ADA). The book recommends that "the design and layout of a facility should provide at least 20 to 40 square feet for each piece." In addition, "a facility should allow for 20 to 25 square feet of space for each person expected to be using the floor at any one time."
While footprints and access considerations will vary depending on the type of equipment, Visani recommends allotting 50 to 60 square feet for each piece, a figure that includes circulation space around the equipment. By providing 2 or 3 feet between pieces of equipment placed side by side, for example, users are less likely to feel crowded while working out. "That also leaves room for club staff members, personal trainers or friends to approach and talk to exercisers," says Visani. For safety reasons, he says that facility operators should also earmark up to 3 feet of buffer space behind certain machines, such as treadmills, so that users have somewhere to land if they fall off the machine.
Still, facility operators shouldn't worry about not having enough space for all of their equipment. Rudy Fabiano, president of Fabiano Designs International of Montclair, N.J., says that a wide variety of equipment-placement options is available to facility operators. "We try to get our clients to consider doing at least two smaller cardio areas," says Fabiano, noting that traditional arrangements that place equipment in neat rows tend to be boring. "This way, you can introduce an element of diversity to your facility and allow people who have been working out in your facility for a long time to see it from different perspectives."
This type of setup also allows for a fair amount of creativity, freeing up designers and facility operators to take advantage of available and manufactured features, including artistic lighting effects, natural lighting and outside views. One of Fabiano's projects, Gold's Gym…Health, Fitness and Beyond in Madison, Wis. (a 1999 Athletic Business Facility of Merit winner), favors the use of "cardio pods." Originating from what facility operator Rob Christian West calls a "Tower of Power" - a two-story spiral staircase built around a glass-block cylinder - the club's 140 pieces of cardio equipment are separated into small clusters throughout its second-floor mezzanine. Around the wide, circular staircase landing, treadmills and cycles are paired and placed end to end to create a biathlon-type circuit. "They're placed in a sequence to make it feel like you're either running on a track or riding in a race," says West.
While some pods are positioned to face large windows so that exercisers can view an outdoor pond and fountain setting, others overlook the foyer and lounge areas, providing excellent views of the club's first-floor activity. "It was very important in our facility to lay the equipment out to be fun and on various linear planes," West says.
Keep in mind, though, that no one enjoys having to wander through a jungle of fitness equipment in search of a desired machine. Operators can prevent such annoyances by including paths leading through and around the cardio floor.
Power requirements, too, will significantly influence the placement of cardio equipment. While some machines, like stationary bikes and rowing machines, are powered by the user, most others require some sort of electrical power connection. Also, cords might exit the machines in varying locations, depending on the piece of equipment. Carefully evaluating all applicable power or data connection issues is essential to averting safety and aesthetic headaches. "You don't want cords hanging all over the place," says Visani. "So you need to ask questions, such as, 'Which pieces of equipment run data?' 'Which ones are connected to the Internet?' 'Do some pieces require cable hookups, or are they wireless?' "
Several options are available to facility operators, including installing electrical strips that are either mounted on top of the floor surface or set directly into the floor. Visani warns, though, that "penetrations through a concrete floor are typically pretty expensive during construction, and even more costly once a facility has opened." Instead, Visani suggests building power walls - hollow structures that measure 18 inches tall by 12 inches wide and can be topped with wood, carpet, plastic-laminate or other surfacing materials. "You can install as many outlets as you need on the side of these walls," Visani says, "and they can be wired and rewired at a relatively low cost. You have to remain flexible. Five years from now, you might change 50 percent of your equipment, or you might change their locations."
Structural factors might also influence the design of a cardio floor. Visani says that while most commercial construction systems - in which concrete floors are required to endure 100-pound-persquare-inch loads - are likely to withstand the weight of second-level cardio areas, a facility's walls might show wear over time, due to deflection and bounce. "If you have, say, a number of treadmills spread out on a floor, you often get a lot of rhythmic motion," says Visani. "That will tend to move a structure, cracking drywall or creating the feeling of an unstable floor." To prevent this, Visani says that structural designers can intentionally shorten a floorspan before construction.
Facility operators will also want to consider sound reverberations from cardio areas to other rooms in the building, which can become quite a nuisance for users. ("The whirring sound of a treadmill right above the spa might not be the best situation," Visani notes.) Facilities can reduce sound pollution from cardio areas to other parts of the facility by properly insulating wall and floor space separating such areas.
Often-overlooked considerations include placement of water fountains, bulletin boards and the inclusion of storage spaces. Although their primary use is to stow cleaning supplies, storage rooms should be large enough to temporarily accommodate machines that are out of order, says Steve Fleck, adjunct professor of sports science at Colorado College in Colorado Springs. "It's better to put a broken piece of equipment in the storage room than to put a sign on it," says Fleck, adding that facility operators should remember to equip the closets with double doors. Operators who pay attention to such practical details can positively influence how their customers perceive their cardio areas, and ultimately, the rest of their facilities.
Few would disagree that perception is a fundamental concern of fitness center operators. "That's part of the psychology of designing a great fitness center," says Fabiano. "You're designing it from two different perspectives: One is from inside - what you experience and how you feel while you're working out. But then again, as a visitor, you don't want to walk in the front door and have everybody's backsides facing you." To reduce the potential for individuals to feel uncomfortable in either circumstance, Fabiano suggests either placing cardio areas on a second floor mezzanine such as the one at Gold's Gym, or on elevated decks 1 to 3 feet above a facility's main floor. These decks can also double as spaces in which to hide wiring. "It's almost like the Old West; people like the comfort of having their backs to the wall," Fabiano says. "So I usually like to back a cardio deck up to a sidewall so exercisers have a view of the entire workout floor and the entrance."
For taller equipment - such as climbers and steppers - Visani suggests placing these machines in spaces with ample headroom. "Because of the cumulative effect of adding all these pieces next to each other, you want to create a volume above the space," says Visani, noting that such pieces of equipment can require up to 9 feet of clearance. "Otherwise, it can be very oppressive. Sometimes the two-story space is created for no other reason than to provide some breathing room."
For facilities equipped with personal entertainment systems, operators will want to place taller equipment near the back of the cardio floor and increasingly shorter machines closer to TVs or monitors to create sight lines for a theater effect. "You might put pieces that exercisers would stand upon at the back, and maybe recumbent cycles in the very front," Visani says. "That way, no one's view is obstructed."
As cardio areas become more prominent fixtures within fitness centers, the amount of effort dedicated to their design will also likely increase. Because they received a considerable amount of design attention, the cardio areas in West's facility are among the club's most popular. Four years after opening, Gold's Gym continues to improve its cardio floor, and is currently in the process of adding a 40-foot-long juice bar directly below the cardio mezzanine. The bar's highlight is a 10-foot diameter, brightly lit rotating sphere that will serve as a menu. Combined with strategic placement of exercise equipment, the new addition succeeds in creating a dynamic environment that transcends mere workout space. "Not only can people read the menu from the bar, but exercisers up on the balcony can, too," says West. "Let's face it, you're always going to feel like you're in a health club, but there are ways to overcome that."













