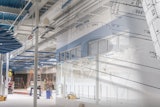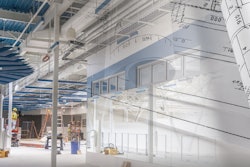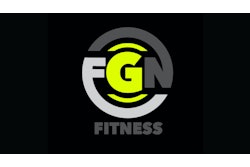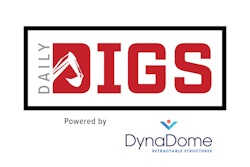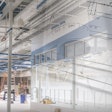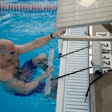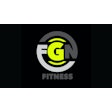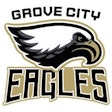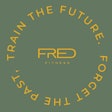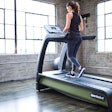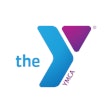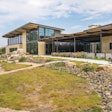There's nothing more straightforward than a straightaway, but tracks also have twists and turns that can make their design complicated
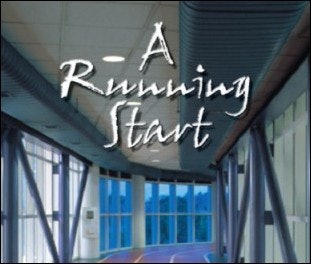
Design of a recreational track is not too complex if you simply ignore the users' needs. While you're at it, discount the facility operator's needs, and forget why the building committee really wanted the track in the first place. That makes the process pre tty simple. Wrong, but simple.
To design an appropriate and successful recreational track you need to consider several key factors. Who will use the track? Will they walk on it or run? How can the design enhance their experience. How much of the building's budget will be allocated to this component? If you can find appropriate responses to these questions, you can ultimately enjoy the benefits of an indoor track .
Jogging tracks represent a highly desirable core component of a robust recreation or community center. People want to use tracks for many different reasons, so recent designs reflect a variety of responses to this compelling demand. Jogging tracks serving recreational clientele can take on a variety of shapes and orientations. Some are simply small ovals or broken-back configurations that mimic traditional outdoor competitive tracks. Others are asymmetrical labyrinths of lines and lanes. The most appropriate designs (which could be any of the above) provide suitable solutions that meet users' needs and respond to the building committee's requirements.
Recreational tracks are as different from competitive tracks as recreational track users are from competitive runners. Recreational joggers and walkers tend to use a track in small groups, requiring a design that allows people who walk or jog two to three abreast to socially converse. These users can tolerate a tighter corner radius, less resilient surfaces and narrower lane demarcations. Recreational users who jog at a quick clip, or who log significant high-speed mileage on the track, require more attention. A track that can support the needs of higher-speed recreational users can also support the recreational walker - but not vice versa.
Creation of a track to engage the high-speed user must provide appropriate length, suitable long-radius turns, acceptable lane widths, proper lane demarcations and appropriate running surfaces. These design attributes are necessary to ensure participant safety and suitable conditions for the higher speeds encountered. Longer-radius turns (the American College of Sports Medicine recommends a minimum 20-foot inside radius) allow runners to maneuver the straightaways and the turns at the same gait.
Providing three distinct lanes of between 36 and 42 inches is typically more than adequate for most recreation users, including persons in wheelchairs. As you determine overall track width, you must also consider how a high-speed user will maneuver around a small group of slow-speed walkers/talkers. Make certain that lane demarcation is clear, and consider building signage, or an alternate color for the lane path to indicate which lane (traditionally the outside one) the high-speed runner will use.
Some indoor tracks have utilized banked turns in lieu of level turns with a longer radius. Most banks slope at a maximum rate of 1 or 1 1 / 2 inches in 12 inches of run. Appropriately designed and constructed, these banks can improve performance on the track for the high-speed user by altering their centrifugal force and thus keeping them on the track. But unless your users run like Jeff Gordon drives, banked turns are generally not necessary in this environment. They can also be a hindrance -- specifically, a trip hazard - to the slow-speed recreational user. For most joggers (who run both indoors and outdoors), a level track is also a better counterpart to surfaces they find when running on streets, sidewalks and paved pathways.
Appropriate running surfaces are also directly influenced by user need. The high-speed user requires high durability, shock absorption and slip-resistance. On the other end of the spectrum, low-speed walking tracks built with smaller budgets are sometimes topped with surfaces as basic as carpeting. The most common flooring surfaces used for indoor jogging tracks, though, are made from either polyurethane or rubber. These surfaces are frequently backed up with extensive manufacturer testing and suitable quality control standards.
Dual-durometer polyurethane flooring is composed of volatile compounds and solids applied over a resilient rubber or synthetic substrate. The substrate is typically adhesive applied to the underlying concrete. The sealing and wear layers are relatively thin applications of durable multicomponent polyurethane. These floors are generally crafted to provide a seamless and uniform (usually monolithic) appearance, with a variety of available surface textures. Lane lines and other graphics are surface-applied.
Dual-durometer rubber flooring is composed of two layers of prefabricated rubber, vulcanized (or otherwise adhered) to form a sheet product with uniform thickness and known performance characteristics, and adhered to the underlying structure. Although lane lines or other graphics can be laser cut into the product, most lane line applications are surface-applied. There are also many spike-resistant products available specifically for dual-durometer rubber flooring.
Some manufacturers offer a hybrid floor of polyurethane and rubber for indoor applications. In addition, many manufacturers are supporting sustainable design with the use of recycled rubber products. As you consider available flooring options for a recreational jogging track, pay close attention to the product's uniformity (for performance), slip resistance (you don't want a water spill to close down the track) and durability (allowing for high use over its lifetime).
As part of a large facility, the jogging track should be located in places where it will enhance the overall experience. The track need not be limited to a short circuit within the gymnasium confines. Situated behind glass (or even a semi-transparent media) on the perimeter of a building, the track can become a beacon of activity. From the exterior, users and other passersby can witness the expression of movement occurring on the track both day and night. Similarly, participants on the track are treated to dynamic views, enhancing their overall experience.
Inside the building, a track can usually be arranged to provide vistas to most major spaces. This allows the jogger to "shop the activities" of the facility, and provides a continuous backdrop of visual stimulation for all users. This promotes ongoing activity, while again providing dynamic views for the track user. Views from the track can be oriented in many ways, but a compelling solution for many tracks is to provide a framed vista at the end of the straightaways. This allows the jogger to maintain a good perspective of the horizon while moving in a straight and forward direction.
Situating the track near other activity and support spaces is equally important. With a well-designed traffic pattern, users should naturally arrive at a stretching area (typically 100 to 200 square feet is sufficient) before they embark on their run or walk. This area should be augmented with cubbies, lockers or coat hooks so users can drop off backpacks, water bottles or other small items. With appropriate control measures in place, this is also a good place to store portable stretching mats, or to set up heart-rate monitors or other portable testing equipment. This area should be adjacent to a good on/off ramp position, where the users can clearly see oncoming track traffic before they step onto the track surface. Make sure the stretching area is just off the traffic flow on the same side of the track from which users are expected to enter the track. In all cases, avoid directing people across the track surface to stretching areas, building exits or activity spaces.
With appropriate consideration of equipment clearances and use patterns, fitness equipment can be placed successfully near the track. Avoid situations in which equipment users (or spotters) might inadvertently step onto the track surface, or where equipment such as barbells might end up in the track user's right-of-way. These are hazardous situations. If you place small pockets of equipment near the track for cross-training opportunities, make sure you also provide suitable secondary routes of access for non-track users. (In other words, do not invite pedestrians out onto the highway.)
Physical separation of activity spaces from the track, for purposes of safety, is a double-edged sword. It is highly desirable to maintain a good line of sight between spaces, but the design must maintain safe zones so joggers and runners can safely maintain a high rate of speed. Integration of low knee walls, railing systems or glass curtain walls is a good way to maintain a visual connection while maintaining clear separation of space. This keeps the users safely separated while maintaining good visual interest throughout the facility.
Drinking fountains and other cool-down amenities should also be easily accessible, but they must be located out of the traffic pattern where people exit the track. Locating them 5 to 10 feet off the track, near good on/off ramp zones, is appropriate. Make certain that the floor area surrounding the drinking fountain is suitable for contact with water and human sweat. Many rubber or synthetic flooring products can suitably handle the moisture, but they can become discolored in this environment. Ceramic tile, quarry tile or other similar impervious surfaces are the best bet against the deleterious effects of prolonged moisture contact.
Obviously, siting a track within a gymnasium space is the simplest and least expensive option available (see "Suspended Animation," this page). For the better-funded or less conservative facility operator, a track that deviates from the symmetrical confines of the gymnasium can open up a wonderful array of opportunities to improve the overall building experience for the recreational user. The added expense is significant; such tracks take up valuable building space and prompt a complicated access/egress strategy in relation to building codes. Also, these tracks are simply not being built in the otherwise unused portion of the gymnasium. Each facility owner needs to evaluate the cost vs. benefit of this type of jogging track.
Providing usable program space on the track infield presents exciting spatial opportunities. In this case, it is appropriate to provide stairway and elevator access to both the infield area and the usable program areas outside the track perimeter. During daily operations, this allows building patrons to avoid crossing the track surface, while maintaining clear access to program spaces on either side of the track. Additionally, when considering program space on the infield, be careful to avoid building opaque room masses that obstruct views around tighter corners or that create undesirably tight or poorly lit areas of the building plan.
Jogging tracks are not your typical activity space when evaluated against local building codes. Officials can view them in seemingly peculiar ways, so you must pay close attention to exit strategies and exit separation distances during design. Most codes require at least two exits from every track, usually separated by a distance equal to one-half (or more) of the diagonal measurement across the room the track occupies. If you have a track suspended inside a larger gymnasium, be aware that some jurisdictions require determination of separation distance by measuring down the center of the track. Others will allow a measurement across the diagonal of the overall room, which is usually more forgiving.
From an engineering standpoint, the design requirements for a jogging track are pretty straightforward. Provide a mechanical design that produces an ambient air temperature between 68 and 74 degrees Fahrenheit, with 60 percent relative humidity or less. Maintain a high quantity of air movement with no fewer than eight to 12 air changes per hour, and a minimum of 20 cubic feet per hour of outside air. In addition, seek to maintain between 30 and 50 foot-candles of light.
Directional arrows, lap timers and informational signage should not be regarded as "extras." To reduce the risk of repetitive-use injury, most tracks appropriately direct traffic in alternating directions on alternating days - clockwise one day, counter-clockwise the next. While small paper signs can convey this information, there are many cost-effective electronic opportunities with small LED and graphic displays.
Lap timers are a desirable amenity for the more competitive recreational user. Installation of a large analog timer (preferably one with a 60-second sweep) allows joggers to keep track of their lap speed. Timers with a digital display are also available. In either case, timers need to be located so they are easily seen without excessive neck strain or distraction from the jogging activity. Keep in mind that these timers and electronic directional arrows frequently require a power supply and control wiring for optimal operation. Think clearly about where the power outlet should be to avoid extension cords or exposed wiring.
Informational signage that directs users to the track itself is an important part of a building-wide system. Keep it clear and easy to see. If you want to provide information for the track user (notification of upcoming events, for example), place it just off the main thoroughfare to the track.
For many years, tracks got scant attention during design because it was presumed that people preferred to run and walk outside, and would only rarely (during inclement weather) choose to do so indoors. In fact, many people see indoor tracks as an ideal opportunity to socialize while they get a good cardiovascular workout. These are the people who will be invigorated and inspired by your track design's bolder gestures. Creating a well-crafted and visually compelling track will improve their overall experience, making your facility more marketable.













