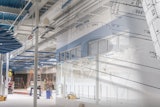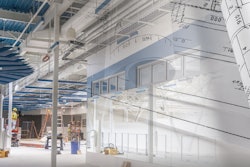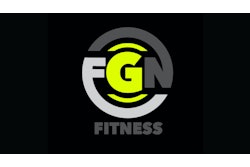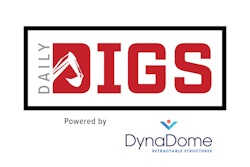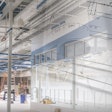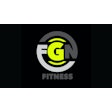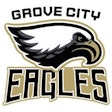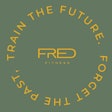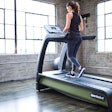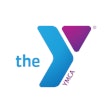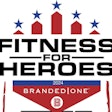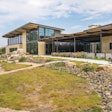The 'solution' is to think ahead, include everyone in the planning and connect your design to your brand.
When designing or redesigning a fitness facility, the key is to know what you want and, in the end, actually get what you want. That's not always easy. What is easy is overlooking details that may be minor or major. And, what can seem like a simple concept - tying your motif in with your brand - is often harder than you think. But, by putting your staff's, architects' and artists' heads together, you can come up with a design that makes your facility complete.
Challenges, in retrospect
Mark Feakes, manager of operations at Akron General LifeStyles-North, Stow, Ohio, shares some of his facility's after-the-fact design details. Akron General LifeStyles-North is Akron General Hospital's second health and wellness center, which opened in June 2007. And, while the design of this center was built on experiences from the first facility (see the article on page ?? of this issue), some components still got overlooked. There's no doubt that these issues faced by Feakes and his staff are not unique, which is something to keep in mind if you will soon be facing a design or redesign at your location:- Strategic location of water fountains. "During the designing, changes were made resulting in the original purpose of a designed space to be altered," says Feakes. "These adjustments created a beautiful and very functional use of all the space. ... However, when the changes were made, the drinking fountains were overlooked," which resulted in a free weight area with no drinking fountain. The solution: Install a water tower for the short-term, and run the plumbing and install a drinking fountain for the long-term. The lesson: "When you make changes, be sure to double check everything: lighting, ventilation, water fountains, [etc.]."
- No clocks. "Here is one that we all just had to smile [at]," Feakes says. "No one caught that there were no clocks." The solution: Install battery-operated clocks for the short term, and integrate facility clocks for the long term. The lesson: "A fitness center is not Las Vegas; our members need to know what time it is."
- Transition from tile to carpet. "In the locker rooms, the carpeted locker area and the tiled wet area come together," says Feakes. "We discovered that some type of transition strip is necessary to prevent the fraying of the carpet at the point the tile and carpet meet." The solution: Take extra care when vacuuming for the short-term, and select an appropriate strip to protect the carpet for the long-term.
Keeping the motif in mind
Looking at the bigger picture and away from the details, of paramount concern is the overall design - whether it be the entire facility or just one area. For Jan Rubins, general manager of LifeCenter Plus in Hudson, Ohio, her challenge was to design a studio that would house 10 pieces of TechnoGym Wave equipment. That challenge then mushroomed into three issues:Choosing a theme. "Since we are all about 'escaping' from your troubles, work, etc., ... we decided to play off the name of the equipment we were going to put in the studio: the Wave," says Rubins. "Once we decided to make it a water- and beach-based theme, we needed to come up with how the room (a racquetball court) could be converted to address this."
Finding a designer. "Finding a designer among our members helped us to ultimately locate the company that could enlarge drawings and convert them to stick-on wallpaper - just like you see in outdoor billboards," says Rubins. They then used the designer's ideas to create a "veranda" that creates the feeling of stepping off a deck onto the beach and then onto the equipment. "We emphasized this by adding different-color carpets, ... [and] added lounge chairs, plants and fans ... for a 'breeze' on the beach feeling," she says.
Arranging the equipment. The last issue was how to align the Wave equipment in a way that was conductive for a cardio class and for music. The initial idea for how to solve this "came from how TechnoGym promoted the Wave equipment when it initially showed them off at a trade show," says Rubins. "Taking that configuration, we continued with the beach theme ... and used the center island to hide speakers for the class, as well as the components for the sound system."
Lesson learned from all of this: Brainstorm with everyone who will be involved with the design. "We included staff, designers, builders, members and instructors," says Rubins.
The end result
What better way to finish off the final look than with art? The operators of the Peak Health and Wellness Center in Great Falls, Mont., wanted to create a unique look for its children's cultural and activity center. So, facility management hired an artist to paint a mural that would speak of healthy surroundings. The artist, Rachel Kaiser, chose a Montana meets Hawaii motif. Her 17-foot-tall mural, which spans seven walls, displays a natural mountain landscape using tropical colors, and depicts children playing in nature.In the following pages, you'll find more design ideas to liven up your facility and, it's hoped, to keep your challenges in check and your design and brand intact.













