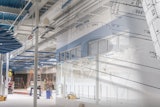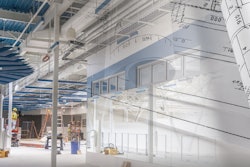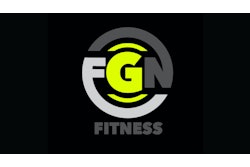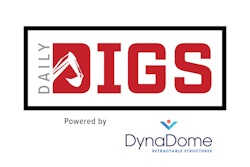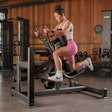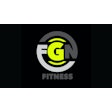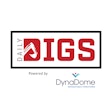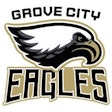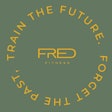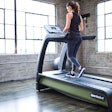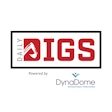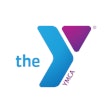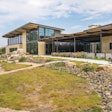The 'solution' is to comply with written organizational standards and guidelines, as well as the suggestions and lessons learned from other industry professionals and suppliers.
Despite the lack of laws governing our rapidly growing industry, one thing is sure: Facility operators are looking for some standardization to improve the reputation of fitness centers, and to gain more credibility in the eyes of the consumer. Sixteen years ago, the American College of Sports Medicine (ACSM) took the lead in this endeavor by creating the first set of standards and guidelines for the health/fitness industry. While some of you may be aware of the initial controversy over this first set of standards and guidelines, which led to the revised second and now the third editions, many are unaware of exactly what these standards detail. Indeed, it's not uncommon for the FM staff to receive emails asking for information that can be found in the ACSM Health/Fitness Facility Standards and Guidelines, Third Edition, which was published in 2006, as well as for questions to be posted in our e-Letter and on our website Readers Q&A forum seeking the same. So, to lead off this special report on facility design, below is an outline of what the standards and guidelines recommend for facility design and construction.
Size makes a difference
Most of the ACSM standards apply to all types of facilities, regardless of size. But, for some standards, it does help to define the two major types of facilities: fitness-only and multipurpose. According to the ACSM book authors, the average fitness-only facility is 42,402 square feet, while the average multipurpose facility is 70,368 square feet. Fitness-only facilities include "exercise studios, free weight gyms, apartment fitness areas, corporate fitnes centers and express facilities." Multipurpose facilities include "racquet courts only, pools only, gymnasiums only, facilities with tennis courts and facilities with a blend of several activity areas."
The type of facility you operate will determine the space demands in the various areas of your center. But, as the book's authors emphasize, "the key issue for a health/fitness facility is whether it is able to serve its intended and actual audience safely and efficiently."
Following federal and local laws is "required"
There are "required" standards, and then there are "recommended" standards. A fitness facility owner/operator is required by law to adhere to the "standards of building design that relate to the designing, building, expanding or renovating of space as presented by the Americans with Disabilities Act (ADA)." Facilities are also "required" to be in compliance with federal, state and local building codes.
It's up to you to research local codes to ensure you are meeting the requirements. But, the ADA requirement is not so black and white. A recent article published in Fitness Management's October 2007 issue, titled Equipping for Diversity, discusses the fact that many fitness centers still do not provide access to individuals with disabilities. That is not to say that fitness facilities have gotten away with not providing handicapped parking spaces and things such as access ramps. But, it is a different challenge altogether for individuals with disabilities to easily partake in fitness activities inside the center. This is because, in most cases, the ADA has established clear requirements only for making facilities accessible "when a facility undergoes significant renovation or expansion, or when a new facility is built."
The ACSM book authors outline five key requirements for ADA compliance: 1) A ramp or lift with a slope of 12 inches must be in place where any elevation changes in excess of 0.5 inches. 2) Doors, entryways and exits must be at least 36 inches wide to accommodate wheelchair access. 3) Light switches, water fountains, fire extinguishers and AEDs must be able to be reached by wheelchair users. 4) Essential signage, such as emergency exits, must be able to be viewed by those who are visually impaired. 5) Each piece of fitness equipment must have an adjacent clear floor space of at least 30 inches by 48 inches.
Following ACSM standards and guidelines is "recommended"
The "recommended" standards are those set forth in the ACSM book. As stated earlier, these recommendations have gone through two revisions, the first revision being much more substantial due to the controversy over the book's first edition, which substantially reduced the number of, and, in some instances, the preciseness of the recommendations.
All that said, the 10 recommendations in the facility design and construction chapter are reasonable and not overly restrictive in any sense. They include the following:
- Circulation pathways should be at least 36 inches across and be located adjacent to physical activity areas so members don't pass directly through those areas to get to another area.
- Open-access circulation should be provided, which means avoiding blind corners in two-way circulation areas, and avoiding the use of doors that open up into circulation paths and hallways.
- Back-of-the-house operational spaces, such as laundry areas, equipment rooms for pools, maintenance rooms and mechanical/ electrical rooms, should be separate from physical activity spaces.
- The appropriate space allocation per member or user in a facility, based on IHRSA- (International Health, Racquet and Sportsclub Assocation) derived data, is approximately 12-square-feet-per-member for fitness-only facilities, and 27-square-feet-per-member for multipurpose facilities. Each member should be provided between 40 and 60 square feet of space at any given time in the group exercise room, and between 25 and 50 square feet per piece of equipment on the fitness floor.
- The relative humidity level in physical activity spaces should be set at 60 percent, and air temperate should be between 68 and 72 degrees Fahrenheit. Wet areas should have negative exhaust, the HVAC system should provide proper air circulation, and an adequate mix of external fresh air and recirculated internal air should be circulated throughout the facility.
- Light levels in physical activity spaces should be at least 50 foot-candles, and adjustable light sources should be provided in group exercise areas, massage rooms, etc. In the design phase, "an effort should be made to use either natural light or artificial light sources that provide indirect soft lighting instead of direct lighting."
- Background noise levels should be below 70 decibels and never above 90 decibels.
- Floor surfaces should adhere to the Deutches Institut fur Normung (DIN) standards, which help to evaluate the suitability of a floor for sport function, protective function and material/technical function.
- Wall surfaces should be nonabrasive, flush and free of protusions.
- Physical activity spaces with depth and distance parameters, such as pools and basketball courts, should have appropriate markings.
Note: This brief outline of the 10 recommendations does not include a complete account of all items discussed.
Get more information
This outline should not serve as a substitute for becoming knowledgeable about the complete set of standards and guidelines set forth in the ACSM book. I would encourage facility operators to obtain a copy as a reference for all aspects of fitness facility operations. Other chapters in the book include discussions on activity screening, risk management, professional staff, education and a lot more. (You can purchase this book on FM's website at www.fitnessmanagement.com/bookstore/book.aspx?isbn=9780736051538.)
In addition, read on in these pages for ideas about facility design and layout from other industry professionals and suppliers. In this special report, we highlight how to make the most of your spaces, what design considerations to look at when choosing flooring for outdoor fitness areas and how to determine whether you fitness center's locker rooms have enough of the "required" elements.













