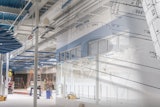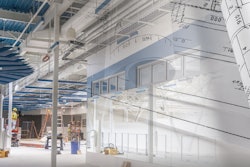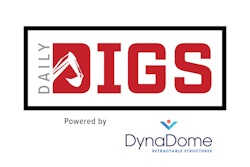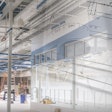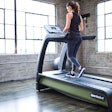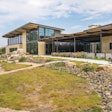The 7:15 departure time might have scared off a couple of conference attendees, but 45 of us made the hour-long bus ride to Pro-Health & Fitness Center - Viera, and tours continue as I type. The upscale facility is beautiful, and seems well-designed from a functional standpoint - older members and rehab patients mix easily with middle-aged exercisers, with neither seeming out of place. The interior streetscape is designed to integrate people - it's mall-like, but I mean that in a good way. Different user groups that will be going their separate ways don't actually separate until they reach a central check-in desk, which does away with the threatening, face-the-doors desk of a lot of fitness centers, not to mention hospitals.
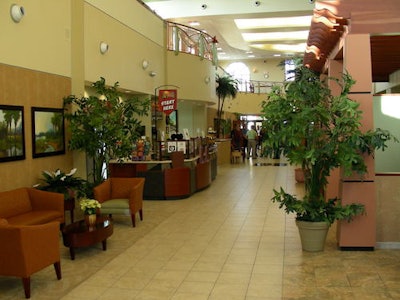 65626_DSCN4039_122_438lo.jpg
65626_DSCN4039_122_438lo.jpg
And speaking of hospitals, there's one being built next door; Don Arthur of Ohlson Lavoie Collaborative, which designed the fitness center, conceded it's usually done the other way around, but in this case they chose to build the facility that could be constructed on the fastest track, and it's serving as early branding of the medical campus that will rise here.
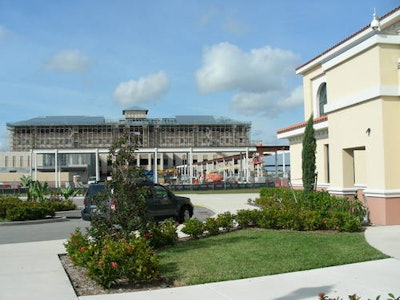 78712_DSCN4052_122_346lo.jpg
78712_DSCN4052_122_346lo.jpg
One of the things I love about tours is seeing how the realities of operating a facility square with the architect's plan. In most cases, these are little quirks that no one could have anticipated; they just look a little funny once you notice them. Case in point: The supervisor's office next to the group-fitness studio has a window that allows him or her to keep an eye on goings-on in there. This is a great idea, but the group-ex studio now stores its stability balls in a rack against that wall, leading to this interesting view:
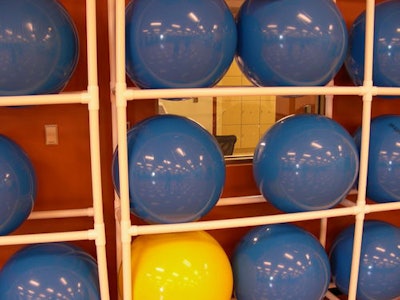 65630_DSCN4043_122_449lo.jpg
65630_DSCN4043_122_449lo.jpg
My tour leader pointed out that this actually helps matters, as it offers the staff a little needed camouflage.
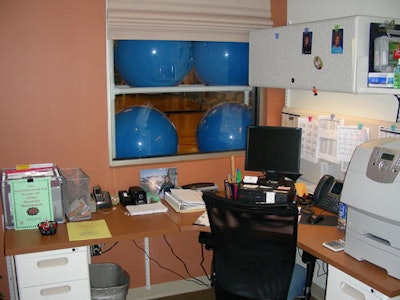 65636_DSCN4046_122_942lo.jpg
65636_DSCN4046_122_942lo.jpg













