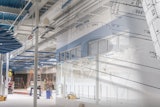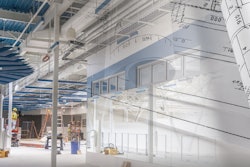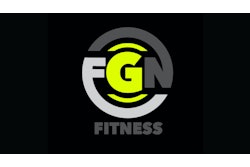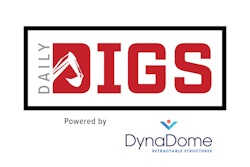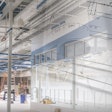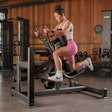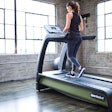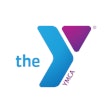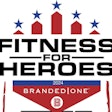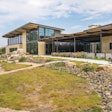
This issue of AB features facilities from all over North America with unique, often spectacular designs. I was recently asked what I would do differently if I could redesign our health club. That question really caused me to take a critical look around.
Here are 11 things I'd likely change, if I was starting over from scratch:
1. Branded entrance
I love the front entrance to our club, with its beautifully landscaped walkway. But I wish there was a space over the front door for a more prominent sign. We thought the design of the walkway would lead people from the parking lot to the front door, but everyone looks for a sign.
2. Larger lobby
We designed our lobby and front desk area to be more like a hotel than a health club. We wanted it to be welcoming and also less intimidating to non-exercisers, so they would feel more comfortable walking in, but it's too small. We overlooked how many people might occupy the lobby at any given time.
We often have members who want to sit and read the paper. At the same time, we may be going over pricing with a new customer, and members might be trying to check in on their way to the locker rooms. When we start a new session of swim lessons, we could have 10 to 20 parents (with kids and strollers) in the lobby — all trying to register at the same time — and it can get crowded.
3. Accessible ceilings
Our lobby area also features decorative ceiling tiles that are 4-foot square. They look great, but they are impossible to remove. A lot of our water lines, cables and ductwork run through the drop ceiling, and every time we need an upgrade or a repair, these tiles cause a problem. They make decorative tiles that are less cumbersome to work with, and I wish we had installed those.
4. Less drywall in wet areas
Our locker rooms were designed to be more like a country club than a health club, with wood panel lockers, carpeting and tiled showers.
We also built a steam room in each locker room. Unfortunately, we made several mistakes in the locker area. We went with a drywall ceiling for a nicer, more finished look. But this makes some of the plumbing nearly inaccessible. Repairs in this area require cutting open the ceiling rather than simply removing and replacing ceiling tile.
5. Watertight steam rooms
We never properly researched steam room design, and their build-out resulted in leaks. We were forced to seal them — by taking the doors off and hanging drywall over the opening — and simply cover up the fact that they ever existed. Anything involving water should be planned meticulously so that you understand all of the "what-ifs?"
6. Fiberglass or tile?
Tiled showers were a beautiful touch in our locker rooms, but they require a lot more maintenance than fiberglass showers. After a while, no matter how much we scrubbed, we couldn't prevent the staining of the grout lines.
When we'd bring in someone to re-grout, they inevitably would find a tile or two that needed to be replaced. Did we have enough extra tiles from the original installation? If more than a few years have gone by, chances are that color or design has been discontinued. Then we're faced with the expense (and inconvenience for our members) of retiling the entire shower area.
Moreover, the floor tiles we used at the back of the locker rooms, leading to the pool, were not the right ones for this application. The chlorine ate through them, and they needed to be replaced far sooner than we had planned.
7. Less space specialization
We designed some areas of the club for one specific use. Years ago, we offered tanning. After a while, with the proliferation of tanning studios and the advent of spray tans (not to mention a better understanding of the health risks associated with tanning), we discontinued this service.
Unfortunately, the room that housed the tanning bed was big enough just for tanning. We'd love to have a room where we could offer massage, but the tanning room is just a little too small. We should have thought of multiple uses for each area. Now we use that room for storage.
8. Never enough storage
A club needs more storage space than one might think, for such things as documents (waivers, releases, contracts, etc.), pro shop inventory, extra parts for equipment repairs, a workbench and tools, pool chemicals and supplies, holiday decorations, and — for those of us who operate in the north — shovels and a snow blower.
Even in our group fitness studio, which is oversized compared to most clubs, we could use more storage. Those inflatable balls take up a lot of space when not in use, and they are only used a few times a week.
9. Big spaces could be bigger
When we designed our cardio room, we made it three times larger than the old room. It should be even larger.
We tried to determine the "ideal" size based on square footage of the club, number of members, etc., but in the end, it is still too small. I hate cardio rooms in which the treadmills are literally side-by-side. We'd love to simply have more space in there and maybe even a few additional pieces of equipment.
10. Simplified light sources
We have several specialty lighting fixtures around the club. Instead of the standard fluorescent bulbs found in most commercial buildings, we wanted lights that made things pop.
In the showers, we have specialty spots that make the water sparkle. Around the sinks, we have softer lights for members who are putting on makeup or shaving. Around the staircase we have lights that create shadows for effect.
This means we have to stock half a dozen or more different types of bulbs. In addition, the fixtures that hold these bulbs are not the easiest to work with and, shockingly, these bulbs don't last very long and are really expensive to replace.
11. Handier HVAC locations
Years ago, we relocated several of our HVAC units into ground-level closets to make access and repairs easier — but not all of them. Placing these units in the crawl space between the drop ceiling and the roof trusses keeps them out of the way, but it really makes repairs a nightmare. And if one of these units needs to be replaced, then we'll have a huge logistical issue.
No club is ever designed perfectly. Perhaps the fitness areas and locker rooms illustrated on the pages of this issue will point you in positive design directions.
Before any renovation or build out, visit other facilities and speak with other club owners and fitness operators. Hopefully, the mistakes of others — including those I've enumerated here — can prevent you from making similar ones.
Just ask them the same question I was asked: "If you could do it all over again, what would you do differently?"
This article originally appeared in the June 2018 issue of Athletic Business with the title "11 design aspects of our club I’d change if I could." Athletic Business is a free magazine for professionals in the athletic, fitness and recreation industry. Click here to subscribe.














