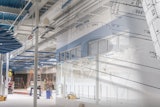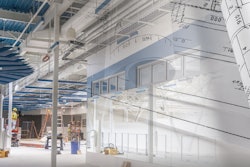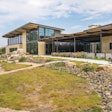![[Renderings courtesy of Populous]](https://img.athleticbusiness.com/files/base/abmedia/all/image/2019/10/ab.FP1019_feat.png?auto=format%2Ccompress&q=70&w=400)
Grand Openings
Last month, Syracuse University put the finishing touches on the 190,000-square-foot Barnes Center at the Arch. The $50 million facility was designed by Populous and includes an integrated student health and wellness center, a four-court gymnasium for basketball and volleyball, a two-lane indoor running track, a multipurpose gym for indoor soccer and roller hockey, three group exercise studios, a fitness center, an indoor rowing tank, an esports training center, a climbing wall, meditation and group therapy rooms, a pet therapy space, and an indoor aquatics center with a 25-yard lap pool, a six-lane recreation pool and a spa.
![[Photo courtesy of EwingCole]](https://img.athleticbusiness.com/files/base/abmedia/all/image/2019/10/ab.FP1019_Rutgers.png?auto=format%2Ccompress&fit=max&q=70&w=400) [Photo courtesy of EwingCole]
[Photo courtesy of EwingCole]
The Scarlet Knights got their first look into the $4 million Rutgers Football Brown Family Locker Rooms earlier this season. The 6,000-square-foot facility by EwingCole includes 122 custom, illuminated lockers equipped with built-in iPad charging ports and embossed graphics. A branded team meeting area is framed with 24 state-of-the-art video screens, and a 26-speaker sound system enables communications throughout the facility. A specialized barber area and other unique spaces showcase design elements such as a bubble wall water feature, contemporary millwork and a dark mirror wall.
![[Photo courtesy of CambridgeSeven]](https://img.athleticbusiness.com/files/base/abmedia/all/image/2019/10/ab.FP1019_BABSON.png?auto=format%2Ccompress&fit=max&q=70&w=400) [Photo courtesy of CambridgeSeven]
[Photo courtesy of CambridgeSeven]
Babson College in Wellesley, Mass., celebrated its centennial anniversary with a large-scale renovation and expansion of the Babson Recreation and Athletic Complex. With designs by CambridgeSeven of Cambridge, Mass., the project doubled the size of the existing facility. The 175,000-square-foot, two-story complex now houses three basketball courts, multipurpose recreational rooms, new and renovated locker rooms and athletic offices, and a sports medicine center to support recreational sports and varsity athletics, as well as campus health and wellness initiatives. The BRAC officially opened this fall.
The Willmar (Minn.) Civic Center is unveiling $3 million in facility improvements this month. The center will feature cosmetic upgrades — such as freshening up paint and repurposing the wood from the old bleachers into hand railings and accent walls — as well as systems upgrades, including a new ammonia-based refrigeration system that will allow the facility to offer ice year-round. A newly constructed mechanical building on the site features an indoor ice melt pit and garage. The center is also debuting new ADA-compliant locker rooms and convertible bleacher seating for 1,200.
First Pitch
The City of Memphis, along with the University of Memphis and Tennis Memphis, have secured funding to begin work on the joint Leftwich Tennis Center renovation in Audubon Park. The reenvisioned public tennis center will feature 32 regulation courts — 12 indoor, 20 outdoor — and will serve as the home of Tigers tennis. The renovation is expected to be complete in January 2021.
Pima College in Tucson, Ariz., has received a grant of more than $500,000 for improvements at its West Campus soccer field and other sports facilities. Planned improvements include the installation of new field lights, a new perimeter fence around the soccer field, new goals and a scoreboard. The field has already been touched up with laser-leveling and a new irrigation system.
Montana State University has gained approval from the Montana Board of Regents to move ahead with a 40,000-square-foot expansion to Bobcat Stadium. The project — part of a larger facilities master plan — includes a two-story fieldhouse at the northern part of the field that will provide space for a weight room, athletic training and student-athlete academic support. The total cost is estimated at $18 million, with completion expected by winter 2020.
Breaking Ground
Mississippi State University broke ground in July on an $8 million indoor tennis facility. Mississippi State Tennis Pavilion is a 48,815-square-foot facility designed by Eley Barkley Dale Architects of Jackson, Miss. The Pavilion will feature six indoor NCAA and Intercollegiate Tennis Association standard courts, as well as elevated spectator seating, standing fan areas, state-of-the-art lighting and scoreboard systems, and live video streaming. The project is being funded through private donations and is expected to be complete in spring 2020.
The city of Orem, Utah, has broken ground on a full redesign of its community fitness center, using only the existing pools' footprint of the 40-year-old former Orem Fitness Center. The city partnered with private community groups and the school district to help fund and promote the project. Officials have imposed a tight deadline, hoping to fully implement the design, from architecture firm Method Studio of Salt Lake City, by early 2021.
Cal Poly broke ground this summer on a unique on-campus indoor sand volleyball complex on the site of the school's former outdoor basketball courts. The Mustang Beach Volleyball Complex will house five NCAA regulation-size courts with spectator seating for 250. The 35,000-square-foot facility will also be home to a weight room, a training room, locker rooms, program offices and an outdoor shower. The total cost of the project is estimated at $3 million. The home team is expecting to take the court for the first time in February.
Bethlehem High School in Delmar, N.Y., has begun work on its baseball field as part of a $27 million renovation project approved by voters in 2016. The existing bleachers and press box have been demolished to be replaced by ADA-compliant seating and restrooms, while the field will be irrigated and resurfaced to mitigate flooding issues. The stadium improvements have a budget of $1.2 million and are expected to be complete in time for use next season. The renovation project also includes infrastructure improvements to the district swimming pool.
This article originally appeared in the October 2019 issue of Athletic Business with the title "Forward Progress." Athletic Business is a free magazine for professionals in the athletic, fitness and recreation industry. Click here to subscribe.





































