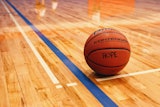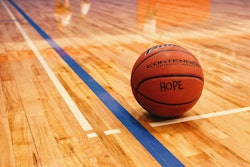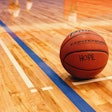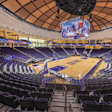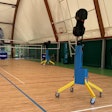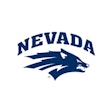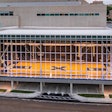![[Photos by Andy Berg and Jason Scott]](https://img.athleticbusiness.com/files/base/abmedia/all/image/2018/11/ab.Pracfac1118_feat.png?auto=format%2Ccompress&q=70&w=400)
You'd be forgiven for confusing Lake Michigan's summer horizon at sunset with the view from a warm Floridian beach. The aqueous expanse of deep blue contrasted by the wash of warm oranges across the sky are indeed on par with a tropical seascape. Ever an expression of the Midwest's bipolar seasons, the second largest of the Great Lakes' winter shoreline is an equally dramatic sight marked by slate gray skies and dramatic curls of ice — waves in still life — that grow as the daily tides freeze upon repeated landfall. To build even a small structure in close proximity to such beauty and treachery is not only a technical feat but one that demands designers submit to and work in harmony with nature's grand aesthetic.
Such is the case in Evanston, Ill., just north of Chicago, where Northwestern University recently opened the Ryan Fieldhouse and Walter Athletics Facility on the shores of Lake Michigan. The project is centered around the goal of integrating student-athletes into the rest of the campus by moving much of the school's practice and academic facilities from their previous off-campus location. More than a practice space, the facility now serves as home to more than 500 student-athletes, while also centralizing a variety of athletics personnel and services.

"Although the football team has the largest roster, the amenities and spaces on the lower level of the building support every varsity athlete who walks in the door," notes Jen Williams, interior project designer and senior associate of interior design at Perkins+Will. "Athletic training, sports medicine, nutrition, sports psychology, team film rooms and student lounges are all easily shared due to their strategic placement between Olympic sports and football locker rooms, sports performance spaces, and lounges."

Lakefront property
The university's intent was to utilize this project to provide a gateway to the campus at its northern entry point and celebrate Lake Michigan as a feature unique to Northwestern. Perkins+Will design principal Bryan Schabel says the university's RFP clearly stated its "desire for a signature design for the prominent site."
Whether Lake Michigan made that signature design possible or dictated its parameters, the lake was a central concern for architects as they sought a modern look that would utilize abundant glass as a way of capitalizing on the site's natural light, while also offering views of the campus, lake and nearby Chicago skyline.
"The lake isn't just ever present in the facility, it is ever present throughout the campus and is a major asset for the recruitment and retention of Northwestern students," says Mark Walsh, technical director and principal at Perkins+Will. "We organized the building functions, both vertically and horizontally, to provide lake exposure to every space that could take advantage of it — from recruiting spaces to administrative offices to the spaces that the student-athletes will use most often."
Walsh says the building's proximity to the lake created technical challenges from the outset of the project and through many aspects of the design phase. Between the prescribed size of the Ryan Fieldhouse and the constrained site — the lake on one side, existing buildings on two others and the NU property line on the fourth — the design team discovered that there wasn't enough space to provide fire department access around the entire building. "It was a condition that dictated we raise the field house to the second level and provide a fire lane that runs under the northeast corner of the building."
The results are impressive and beg the question how it could have been done any other way. "They really took advantage of our advantage," says Paul Kennedy, associate athletic director for athletic communications at Northwestern. "This would be an impressive building if you put it anywhere, but the fact that we could put it here is just bonkers," he says. "When we put pictures up on social media, we get comments, 'Well, wait until it's winter.' I hate to disappoint you, the blue skies are nice, but you watch a storm come in off the lake and it's pretty amazing."

Getting it right
Ryan Fieldhouse is arguably the central feature of the facility. The indoor practice space includes a 100-yard regulation football field — replete with 10-yard end zones and 8 yards of runoff on each end — all covered by a curvilinear dome. For the most part, the space is illuminated by natural sunlight, which streams in through a wall of glass that runs the length of the field — from end zone to end zone — offering an elevated view of the lake.
Erecting an approximately 96,000-square-foot fieldhouse two stories above the water's edge comes with its own unique set of complications. From securing dozens of permits due to Lake Michigan's status as "Waters of the United States" to innumerable structural considerations, architects had their hands full.

"Proximity to the lake affected the physical design of the building, both above and below ground," says Walsh, noting that below ground, the lake creates a predictably high level of ground water that is far above the building's lowest floors. This condition, he says, required that the foundation include a water cut-off structure made of steel sheets driven more than 60 feet into the ground and into a water-impermeable layer of clay. "This created a bathtub around the entire building that would keep the lake water out of the lower levels," Walsh says. "Above grade, the constant shifting of the lake's water levels and the capricious effects of wind and storms required construction of a sea wall to protect the building from the structural impacts of crashing waves and ice buildup in the winter."
Mitigating the water's and weather's impact on the facility was such an important consideration in the project design that the nearby lake bed was surveyed and recreated to scale in a laboratory at Texas A&M, so that the design of the sea wall could be accurately modeled and tested against 100-year storm conditions. "The results of this testing are reflected in the double-recurve design of the sea wall that absorbs much of the lake's wave energy and reflects the rest back off shore rather than subjecting the building to those forces," Walsh says. "The outward-curving design also ensures that spray from the crashing waves does not fly into the air and get blown onto the building by the ever-present lakeside wind."
Aside from protecting the facility itself, the lake and all its wild inhabitants also needed to be taken into account. The web of regulation surrounding the site required intense study of the lake, the presence of endangered species, and the requirements of each regulatory body — Army Corps of Engineers, U.S. Department of Fish and Wildlife, Illinois Department of Natural Resources, and both the U.S. and Illinois Environmental Protection Agencies — before the team could design the building and then submit it for regulatory review and approval. Walsh says navigating the numerous reviews, submissions and permits took more than a year.
Because the shore of Lake Michigan is a significant avian habitat and major migratory route that brings millions of local and visiting birds to the site every year, the team took extra precautions. "In order to mitigate between the desire of the occupants for transparency and the need to protect birds, the design team studied numerous bird-safe guidelines to inform the design," Walsh says. "The result is a judiciously applied pattern on the glass areas that would be most prone to bird strikes."
Practice facility or resort?
Walter Athletics Facility is an imposing, labyrinthian building, but its interior projects a homey ambiance — one that invites student-athletes to intermingle before and after practices, whether for a meal in the cafeteria overlooking the lake or to buckle down in the academic support area.
Williams says the materials and furniture in the facility were carefully selected to ensure student-athletes feel comfortable in the environments where they'll be spending significant amounts of time. From the sofas and lounge chairs to adjustable lighting and temperature, every aspect of the facility is aimed at providing its inhabitants a home away from home.
But don't confuse comfort with laziness. Built to support athletes, the facility is a beacon of pride for the Wildcat community, with tasteful branding and messaging throughout. "Each team has its individual sport identity proudly displayed in the locker room lounges and its own uniform display in the corridor leading to its locker room," Williams says. "Custom elements like an N-patterned ceiling and wall panels and customized team environmental graphics used throughout key student-athlete spaces instill pride in Northwestern athletics and give student-athletes a sense of belonging."
It's true, building a facility next to a natural wonder like Lake Michigan doesn't guarantee a great facility any more than training in a beautiful facility guarantees championships — only hard work, dedication and teamwork can do that. Nevertheless, those qualities are nurtured in facilities like the Ryan Fieldhouse and Walter Athletics Facility. Life's victories come not only on the athletic field, but every time a student-athlete, coach or staff member turns eastward and is greeted by the vista of Michigan's vast blue waters.
This article originally appeared in the November | December 2018 issue of Athletic Business with the title "Northwestern's new practice facility leverages lakefront property." Athletic Business is a free magazine for professionals in the athletic, fitness and recreation industry. Click here to subscribe.














