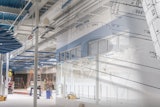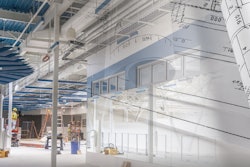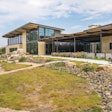![[Photo @ VanceFox.com, courtesy of Hastings+Chivetta Architects]](https://img.athleticbusiness.com/files/base/abmedia/all/image/2017/10/ab.DesignD_917_feat.png?auto=format%2Ccompress&q=70&w=400)
Roughly a third of the fitness space within the University of Nevada, Reno's E.L. Wiegand Fitness Center is dedicated to functional training.
At more than 10,000 square feet, it's more functional training space than Hastings+Chivetta Architects had ever designed into a single building, according to senior vice president Steve Dehekker. Moreover, the school's emphasis on functional training inspired designers to heighten the experience with four stories of stadium stairs off the facility's main-level reception area. Flanking a separate staircase featuring code-compliant seven-inch risers and 11-inch treads, each stadium stair is 14 by 22 — akin to taking two traditional stairs at a time. "We thought, 'What's the most original and timeless functional training tool that we know of?' It's the staircase, and to take it a step further, it's the stadium stair," Dehekker says. "We had a pretty vertical building, so we came up with the idea that the centerpiece of the design would be this cascading functional training element. It was so representative of the facility's functional training aspect — another dimension to it — that they embraced this as a program element as well as a design element."
This article originally appeared in the September 2017 issue of Athletic Business with the title "Stairs Take Functional Fitness Emphasis to New Heights" Athletic Business is a free magazine for professionals in the athletic, fitness and recreation industry. Click here to subscribe.





































