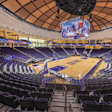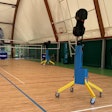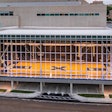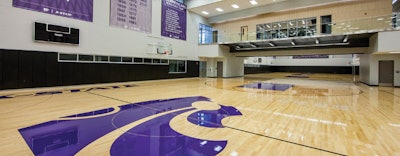
When one thinks of multi-court gymnasiums, a boxy side-by-side configuration typically comes to mind. The two-year-old basketball training facility at Kansas State University, designed by Kansas City, Mo.-based Populous, instead features two courts placed end to end.
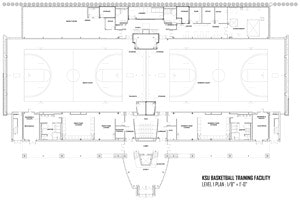 click to enlarge
click to enlarge
Not only does this orientation provide a bold linear statement as the new face of K-State basketball (set comfortably back from the street with the existing Bramlage Coliseum located directly behind it), it allows for complete separation of the Wildcat men's and women's programs, thanks to an operable end-court wall that folds upward into a bridge overlooking both courts at the building's midpoint. When down, the wall creates two enclosed court spaces — complemented by corresponding men's and women's locker facilities arranged in mirror-image fashion along one length of the building, as well as shared weight training, sports medicine and laundry areas positioned along the other. When raised, the operable wall affords one program complete use of the both courts.



























