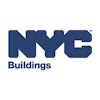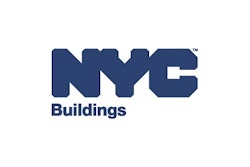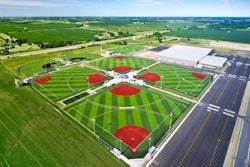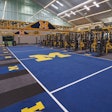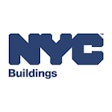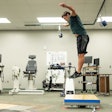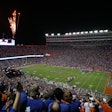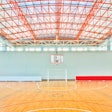Copyright 2018 The Buffalo News
All Rights Reserved
The Buffalo News (New York)
One of the region's elite private schools is seeking to add a two- story gymnasium and fitness facility to its Buffalo campus.
Nardin Academy wants to construct a 20,700-square-foot addition to the current school building at 135 Cleveland Ave.
Plans call for the addition to include a full-size gym, a fitness center, a wellness center, two locker rooms, athletic offices, concessions and a bookstore. The gym will have 11 rows of bleachers to seat 482.
The project would also feature new landscaping to screen the expansion, as well as an exterior courtyard and a new plaza for better pedestrian access. The design by Schneider Architectural Services also adds wood fencing along the interior side yard, plus site lighting and new paving.
The brown masonry and precast concrete addition would be located in the rear of the building, on the school's 3.8-acre property, and would include 15 additional parking spaces after the existing lot is reconfigured, according to the school's application to the city's Zoning Board of Appeals.
Bicycle racks also would be added near the entrance and in the new courtyard.
Future phases shown in drawings indicate a new elementary school playground, new outdoor sports courts, a new high school green and other courtyard improvements.
Nardin officials are seeking variances from the Green Code for the height of the addition - 46 feet and 7.25 inches, versus the maximum of 40 feet - and for some of the landscaping requirements, which are higher than what the project would include. The height is needed so the gym will meet standard regulations for size, and to allow "an ambulance to circulate through the parking lot below at the ground floor level," the school said in its application.
Officials argue they need the landscaping relief to provide more parking on the site, reducing the need for cars to take up space on the street, and also for visibility and pedestrian safety so that drivers' views are not obstructed.
"The requested variances are not substantial in nature. The intent of the Green Code is still being met," the school said in its application. "There will be no increase in students or staff and therefore no increase in traffic. On-street parking for residents should improve."
The Zoning Board will consider the request this afternoon at City Hall.
According to its application, the school held a neighborhood meeting on Oct. 10, and hopes to attain all city approvals by the end of this month.
Officials are aiming to start construction by RP Oak Hill Building Co. by June 3, 2019, and finish the work by August 2020.
Read More of Today's AB Headlines
Subscribe to Our Daily E-Newsletter
Terms and Conditions Privacy Policy











