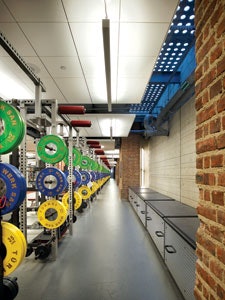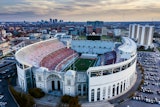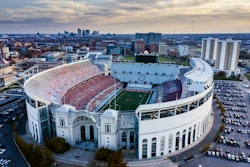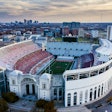Although adaptive reuse of an old structure typically involves the specification of state-of-the-art building systems and components, architects sometimes reach into the past for an idea that has withstood the test of time.
 (Photo by Halkin Photography LLC)
(Photo by Halkin Photography LLC)Although adaptive reuse of an old structure typically involves the specification of state-of-the-art building systems and components, architects sometimes reach into the past for an idea that has withstood the test of time. That was the case at the University of Pennsylvania, which embarked on an adaptive reuse of Franklin Field stadium after rediscovering a lower level and street that had been covered and abandoned 80 years before. Utilizing 20,000 square feet of reclaimed space, the new, 55,000-square-foot George A. Weiss Pavilion features a strength and conditioning center along the building's outer wall. To bring some needed natural light to this subterranean area, Crawford Architects of Kansas City lowered the exterior grade at the entry lobby and specified the use of glazed bullet-glass paving within the asphalt around one side of the stadium's perimeter - a staple of old-time city streets, and a use befitting Franklin Field's age.




































