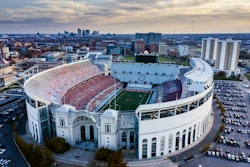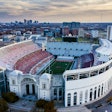|
Copyright 2013 Journal Sentinel Inc. Milwaukee Journal Sentinel (Wisconsin) |
|
October 23, 2013 Wednesday
Early Edition |
|
School; Pg. 8
|
|
448 words
|
| Committee expresses support for training center |
|
STEVE GARRISON; [email protected], Sussex Sun (Hartland, WI)
|
|
The Hamilton Advisory Committee was virtually unanimous in its support last Wednesday night for building a $4.8 million athletic training center behind the high school. The facility's construction would be paid for using the district's fund balance and school officials expect that it would cost only $40,000 a year to maintain. Monday night, the Hamilton School Board voted to approve sending out bids for contracts, with school officials hoping to begin work on a new roadway before the first winter frost. Superintendent Kathleen Cooke argued that growing student participation in athletics and more rigorous training schedules made the center a necessity. She said that while enrollment is currently flat, there has been a 33 percent increase in athletic participation in the past 10 years. Furthermore, those kids are training year round, "involved in strength, agility and speed training programs." She said that limited space has left those students training in the high school's cafeteria, gyms, wrestling room and hallways. "You will see kids that are pushing sleds as training for football in the halls," she said. The school's weight room is also showing some stress from use; she said that the ceiling below the room is beginning to buckle. Twenty-six people attended the advisory committee meeting on Oct. 16, including several school board members, school administrators, teachers, coaches and community members. Assistant Superintendent Bryan Ruud presented conceptual plans for the 42, 000-squarefoot facility, which would be on the west end of the high school and partially connected to the main building. The facility, designed by Milwaukee-based Plunkett Raysich Architects, currently includes a 60-yard astroturf football field, a 7, 500-square-foot weight room, storage space, restrooms and multi-use space. "This is not the final layout," Ruud emphasized. Other ideas for the space include a baseball cage, for which the baseball team has already raised funds, an office and classroom space. One community member floated the idea of building a pool inthefacility, butRuuddescribed that dream as a "third rail." "I don't think I am going to see it in my career here," he said. The facility would be heated during the winter, but would not have air conditioning. Ruud said he has talked with school officials in the south, "where they have100 percent humidity," and they said that the building could be naturally cooled through ventilation. "Air conditioning really drives up the cost," Ruud said. Ruud said last week that if the plan is approved (as it was at Monday's board meeting) the facility could open as early as next November. Copyright 2013 Journal Sentinel, All Rights Reserved. |
|
October 24, 2013
|
Terms and Conditions Privacy Policy



































