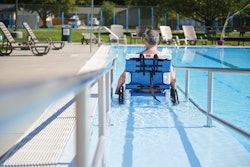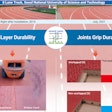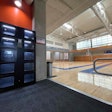SOURCE: Centerbrook Architects & Planners
On-Campus Arena to Seat 3,500
CENTERBROOK, Conn. (Sept. 11, 2019) – Fairfield University has unveiled a new multi-purpose on-campus arena called the Convocation Center, designed by Centerbrook Architects & Planners.
The 3,500-seat facility will serve as the home for the Fairfield basketball and volleyball teams, as well as host concerts, commencements, and other larger on-campus events.
The lower bowl is designed to seat approximately 2,400. A second deck will hold around 1,100, highlighted by The Stag Club, which offers premium seating and hospitality for 150. The design provides unobstructed views from the concourse on both levels. Its 85,000-square-feet also houses locker rooms, a film room, lounge, training rooms, staff offices, and numerous support spaces.
“We’re really excited about helping make attending events here a wonderful experience,” said Centerbrook Principal Jim Childress. “The two tiers of close-in seating bring everyone together for games, events, and convocation. The building will immerse visitors in the energy and vitality of the university.”
Designed to be modern yet contextual, the estimated $45 million Convocation Center will provide a dramatic arrival with a transparent front entrance that reveals the building’s interior. Natural light enters from three sides of the arena through ample glass that complements the brick façade, which blends with the campus palate. The curved roof is a nod to the current Alumni Hall and many mid-century arenas.
“It provides for a large gathering of excitement in the middle of the university,” Childress said. “The building opens to the campus so you can sense the activity inside as you walk by. The excitement builds as you get closer. Upon entering, the arena bowl is slowly revealed, and then it’s all right in front of you.”
The Convocation Center will replace the 2,500-seat Alumni Hall, which has played host to Fairfield athletics and campus events since 1959. Following its demolition, construction of the new facility is projected to commence in the spring of 2020 and span 18-24 months.
"The new arena will be a versatile, dynamic, and contemporary space providing a much-anticipated upgrade in size, technology, and amenities," said Fairfield University President Mark R. Nemec, PhD.
This is Centerbrook’s first commission for Fairfield since completing the Bellarmine Gallery of the Fairfield University Art Museum in 2010. The Convocation Center is one of four active projects the firm has in Fairfield County, Connecticut. The others include the expansion of a new upper school for Greenwich Country Day School, the new Discovery Center for Mill River Park Collaborative in Stamford, and an expansion and renovation of The Basilica of St. John the Evangelist rectory, also in Stamford.
Centerbrook Architects & Planners is a firm conceived in 1975 as a community of architects working together to advance place-making and the craft of building. A collaborative firm with an exceptional history of building, Centerbrook is known for inventive design solutions that are emblematic of its clients. Centerbrook’s designs have won more than 380 awards, including the Architecture Firm Award, a distinction held by only 40 active firms nationwide. Centerbrook was named a 2018 Top Workplace in the Greater Hartford Area by the Hartford Courant.































