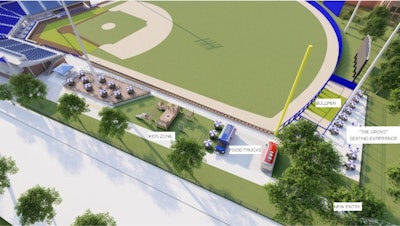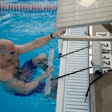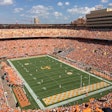
Old Dominion University in Norfolk, Va., is raising funds to renovate its Bud Metheny Ballpark baseball stadium.
The university has selected Populous, one of the world's premier sports architectural firms, to design the project.
Populous will work with Moseley, a Virginia Beach architectural firm, to create an anticipated $20 million renovation and expansion of the stadium.
Opened in 1983, Bud Metheny Ballpark was then a state-of-the-art facility, but has had few major upgrades in the years since. The facility's shortcomings came to a head during the 2021 baseball season, when the Monarchs won the Conference USA Tournament and were tabbed a No. 1 seed in the NCAA Tournament for the first time in school history.
 Courtesy of ODUsports.com and Populous
Courtesy of ODUsports.com and Populous
The Monarchs were unable to host an NCAA regional because the stadium did not meet NCAA minimum standards.
Shortly thereafter, the university authorized a feasibility study on replacing or renovating the stadium.
ODU began a fundraising campaign 11 months ago to help pay for the project.
ODU has nearly $18 million in hand of the $20 million needed to fund the renovation, including a $2.5 million donation from local businessman Dennis Ellmer and his wife, Jan Ellmer. The new facility will be known as the Ellmer Family Baseball Complex.
 Courtesy of ODUsports.com and Populous
Courtesy of ODUsports.com and Populous
As envisioned in the study, the stadium will have new locker rooms and offices, improved sight lines, and chairback seating behind home plate. There will be a larger press box and expanded restroom and concessions.
Moreover, a premium club, similar to the Priority Automotive Club, will be located behind home plate. It will carry donor's name. There are dozens of other naming opportunities, including the 40 lockers in the locker room, still available.
The club would have large and moveable picture windows looking onto the field, luxury seating, big screen televisions, upscale concessions and an entrance to a covered outdoor terrace with stand-up tables, chairback seats and patio heaters for early-season games in February and March.
The stadium's back façade, the most visible portion of the facility, will be encased in "ODU brick," an orange brick used for most university facilities, as well as blue steel. — ODUsports.com
 Courtesy of The Smith Group
Courtesy of The Smith Group
SmithGroup, one of the nation’s leading integrated design firms, celebrated in January the opening of the University of Houston–Downtown’s new Wellness & Success Center. A ribbon-cutting ceremony on Jan. 20.
Designed by SmithGroup in association with HarrisonKornberg Architects and built by Vaughn Construction, the 75,000-square-foot facility creates a welcoming hub for students and establishes a landmark identity for the growing campus.
With its bold architecture, the new Student Wellness & Success Center includes fitness and recreation amenities such as sports courts, a strength training area, cardio and group fitness studios and an elevated track.
The center also features a demonstration kitchen where students can cook and learn about nutrition, as well as a student lounge space that is vital to building community on what is largely a commuter campus.
Located on the western edge of campus, the selected site is bordered by the White Oak Bayou Greenway to the west, the I-10 interstate expansion project to the north and the existing Sciences & Technology Building to the southeast. The building’s transparent, three-story entrance with a prominent overhang canopy is oriented toward the Bayou Trail—part of the Campus Loop pedestrian route—and Main Street, creating a grand welcoming gesture to campus and rewarding its occupants with outstanding views of the downtown Houston skyline. The three-story volume matches the adjacent College of Sciences & Technology Building and minimizes the building footprint to preserve open space for future expansion.
The three-story lobby leads to a student lounge area with seating for socializing and casual study. It flows into an outdoor terrace that capitalizes on the building’s best downtown views. Students can also prepare food and share a meal in the adjacent community kitchen or find respite in the quiet spaces of the wellness suite.
SmithGroup provided integrated design services including architecture in association with HarrisonKornberg Architects, interior architecture, fire protection engineering and MEP engineering for the UHD Wellness & Success Center. Vaughn Construction served as the general contractor. Other key partners included Martinez Moore Engineers as civil and structural engineer; Asakura Robinson as landscape engineer; 4b Technology Group as audio visual designer; SLR International as acoustics designer; and focusEGD as graphics/signage designer. — The Smith Group
Ohio State is beginning plans to create a facility for its men's and women's hockey teams.
According to the agenda for its meeting Thursday, the Ohio State Board of Trustees is proposing a new ice rink to house the men's and women's hockey teams near the Covelli Center, Ohio State Lacrosse Stadium and the Ty Tucker Tennis Center off Fred Taylor Drive.
Per approval, construction would begin in June 2024 with the facility opening in April 2026.
The project is set to include team locker rooms, an athletic lounge, team dining and nutrition, support services, offices for the coaching staff and team training and expansion of spectator seating capacity and broadcasting capabilities.
The budget for the ice rink replacement is still to be determined, while the university confirmed that it is seeking $2.7 million for professional services, including design, for the Ice Rink Replacement project, which will determine the full scope, programming and project cost.
The Ohio State men's hockey team has played its home games at the Schottenstein Center since 1999. The women play in the OSU Ice Rink.
This proposal eliminates the initial plan from February 2021 of a multi-purpose field in north of the Covelli Center with the ice rink replacement being installed in the southwest corner of the Schottenstein Center. — The Columbus Dispatch
Take a look through and share these recent Facility Friday highlights:





































