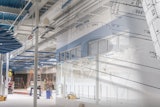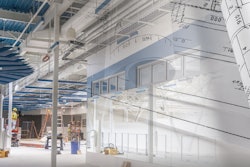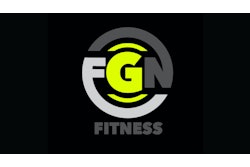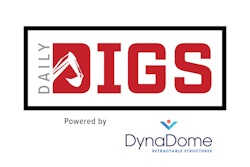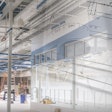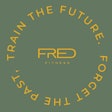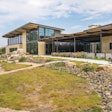Beware the architect who has all the answers, or the client who has none.
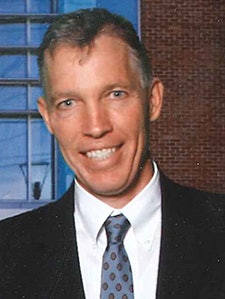 You will have a smoother planning process if you spend the time to understand how each space in your planned building should function, Burke says.
You will have a smoother planning process if you spend the time to understand how each space in your planned building should function, Burke says.
Because we specialize in the planning, design and construction of sports and recreation facilities, our clients — whether colleges, secondary schools or private recreation providers — have a lot in common. Having said that, some clients are more engaged in the planning process than others, and some have a greater understanding of how much hinges on their answers to the hundreds of questions that they’ll be asked during the design of their planned building.
Related: Successful Project Design Borne of Strong Relationships
We know the principles that guide the design of a sports or recreation building. We know the relevant code requirements. We can put the bones together, and we could do it by making assumptions about the client’s program. But the more assumptions we made, the more we’d risk not fulfilling the client’s objectives for each space in the building. Put a less-than-engaged client together with a less-than-communicative architect, and the clients could end up with inefficient spaces they would have to put up with until they could afford to fix them somewhere down the line.
Consider one small part of a recreation center: The registration desk. For each client, we have to know the answers to a whole series of specific questions that will ultimately determine the registration desk’s size, shape, location and component parts. How many people are going to staff it? What technologies are they going to use? What are their storage needs going to be? To be able to answer these and other questions, the client has to have thought through all the functions of that space. For that reason, we not only spend time asking questions, listening to the answers and asking follow-up questions, we also explain adjacencies and give clients other information that will help them understand all the nuances of the space in question and design concepts that may not be tangible for them.
Related: Storage Space Crucial to Any Rec or Fitness Facility
Hopefully you’re working with an architect with enough experience in the building type to anticipate all your program, staff and user needs. But don’t forget how important your specific experience is to the design of a building that will allow your program to run the way you want it to run. You will have a smoother planning process if you spend the time to understand how each space in your planned building should function, and make decisions regarding these spaces in as timely a manner as possible.
Jerry Burke ([email protected]) is the director of planning at Stanmar Inc. in Wayland, Mass.













