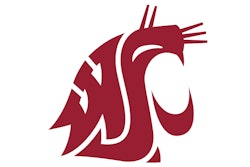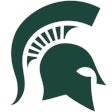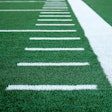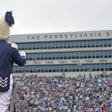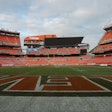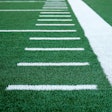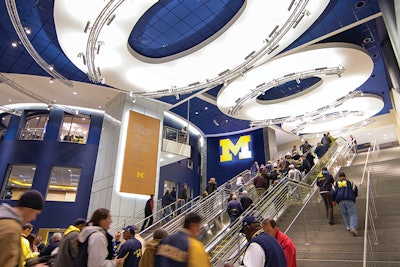
Crisler Center Renovation & Addition | University of Michigan | Ann Arbor, Mich.
Constructed in 1967, the University of Michigan’s Crisler Arena debuted upgrades in 2013 that impressed judges with their transformative effect. The like-new arena now has wider, brighter concourses to facilitate fan movement, modern fan seating options and amenities and state-of-the-art infrastructure for optimal building function.
Relocation of restrooms, concessions areas and student seating, as well as installation of a dynamic new scoreboard, also helped bring the Michigan fan experience on par with today’s major college competition venues. Visual upgrades include a new emphasis on branding, a brightly colored vomitory for the dedicated use of “Maize Rage” student ticket-holders and a circular glass entry atrium.
One judge commented on the “classic integration of the Wolverine brand,” stating, “While intense, it seems just right.”
View the full photo gallery>>>
Judges’ Comments:
How do you hide an ugly arena from the ’60s? By exquisitely wrapping the facility with new facilities. The graphics and color schemes are outstanding.
— Erik Kocher
Beautiful reuse of a storied campus arena. Has the feel of a completely new building.
— Jeff Piette
The new “front door” will clearly be a hit for student-athlete recruits and fans alike.
— Clarence Mamuyac
ARCHITECT OF RECORD
TMP Architecture | Bloomfield Hills, Mich.
Associate Architect
Sink Combs Dethlefs | Denver, Colo.
Cost: $56.1 million
Square Footage: 281,930
Funded By: Athletic department funds
Major Facility Components: Entry atrium, fixed and telescoping seating, loge boxes, scoreboard, private club, two team stores, ticketing sales areas, audio/video studio, roof deck and garden, hall of honor
More 2014 Facilities of Merit:
Auburn University Recreation and Wellness Center
Chinguacousy Sports Park Redevelopment
Cornell Community Centre & Library
 |



















