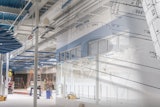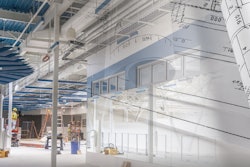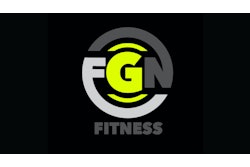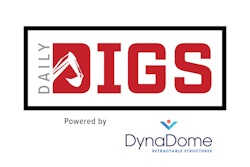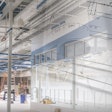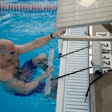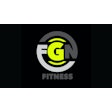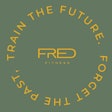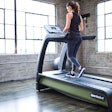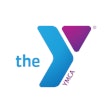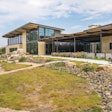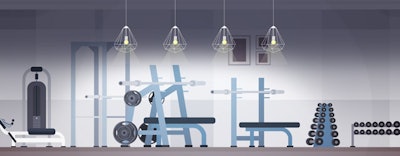
Facility design is a crucial part of operating a successful fitness enterprise. When thinking about the layout of your facility, you should consider several overarching factors, including aesthetics, safety and functionality. Moreover, operators should now be prepared to adjust all of the above in the face of COVID-19 and the prospect of future infectious diseases.
Two decades as an operator, international speaker and consultant have afforded me the opportunity to see and experience some brilliant facilities — and some that are, well, not so brilliant. Full disclosure, the last facility I owned and operated started out as the latter. We built that facility without thinking it through as diligently as we should have. We went through several renovations throughout the years, and it furthered my ability to identify what works and what doesn't.
Let's look at five key areas in fitness facilities and how to apply best design practices to create the best environment for each.
1. Reception area
A well-designed reception area is crucial, as it's the place through which every member must pass and where first impressions are made. Often, it is where membership sales efforts succeed or fail.
Our last facility had a simply disastrous reception area. It was too small. The high ceilings adversely affected acoustics. The sales desks were adjacent to the weight room and group X room, so sales took place in an area of high traffic and congregation. It was a nightmare.
We ended up making strategic changes to the layout in order to improve this area. We added blinds to the glass walls of the group X room, ensuring that a nervous prospect wouldn't have to stare at the potentially intimidating sight of 50 fit people moving about while he or she contemplated joining. We also relocated the squat rack and platform to the back of the weight room so prospects didn't jump out of their chairs every time weights were dropped. We also built a very nice outdoor area adjacent to the front door that encouraged people to gather and socialize outside instead of crowding around the reception desk. Finally, we removed clutter and opened things up.
In my travels, I have seen many club reception areas displaying water features, adding nice seating areas with plants and artwork, and completely hiding active areas of the facility. In addition, a dedicated area resembling an actual storefront for apparel and merchandise is visually appealing and can increase sales. The bottom line is the reception area should be wide open, welcoming and sales-friendly.
2. Group exercise room
Many factors determine effective group X rooms — a great sound system, appropriate lighting, quality equipment and, most importantly, a high-quality floor and stage.
In today's market, the biggest competition for group X at traditional facilities are boutique studios. Traditional facilities are now attempting to recreate that same boutique environment in their locations. For example, mind-body studios can feature artwork, soothing paint colors, plants, candles and dimmable lighting. An indoor cycle room can include lighting effects, video and energizing wall coverings to elevate the experience.
At our club, we only had one single studio for group X. We got creative with lighting to produce a unique experience for every genre. We started with traditional overhead lighting and added chandeliers with dimmers. Strength classes used full lighting to ensure instructors could monitor participants' form. Kickboxing classes were relatively dark, while Zumba classes used dimmed lights and disco club lighting. Yoga took advantage of dim chandeliers, accented by electric candles.
In addition to all of these more conspicuous considerations, hiding or storing equipment in an organized fashion also creates a high-end image. There are multiple, inexpensive ways to elevate the design of your group X studio area to make a big difference in your members' experience.
3. Weight room
This area needs to be clean, organized and uncluttered. That is a given. It is always best to make sure your equipment is laid out in an organized and user-friendly fashion. Free weights should be located in one section, while plate-loaded machines should be in another section and grouped by targeted body part.
Selectorized pieces can be laid out similarly to the plate-loaded equipment, or deliberately put in a circuit pattern. I have seen clubs do both well. In our club, we created a circuit design that members appreciated.
One additional approach that has recently grown in popularity is leaving open areas for functional training. At our club, we opened up the weight room floor and also created an outdoor area for functional training. The open approach provides a high level of safety by featuring less equipment and reducing clutter.
In addition, I have seen many clubs incorporate sitting areas and social areas, even on the workout floor. Remember, more "stuff" doesn't necessarily drive value or create the best design. Your weight area needs to be uncongested, so members can easily access their preferred equipment and efficiently complete their workout.
4. Cardiovascular room
To create a positive experience, similar pieces of cardio equipment should be grouped together — with enough space in between to make getting on and off the equipment easy and safe.
Most of our cardio equipment allowed members to look out the window, which is nice if you have that option at your facility. In my travels, I've seen some clubs that provide incredible views, making exercise more pleasant.
If you have the benefit of a lot of space, placing groups of cardio machines in different areas of the facility can also be very appealing. If your cardio pieces don't have built-in entertainment, well-placed television monitors are a must.
5. Locker rooms
Great fitness center design must incorporate locker rooms. Even though locker rooms are in the background, their design is still extremely important. Members generally look for a high-quality locker, enough sitting areas and amenities, and ample space.
Admittedly, our locker rooms were a bit cramped. Ensure that members have enough room to comfortably shower and get dressed. From a safety standpoint, make sure to have nonslip mats in all wet areas. The right amount of lighting and appropriate music subconsciously creates a more pleasant experience.
While not necessarily a "design" aspect, cleanliness is crucial for the locker room. Have cleaning supplies hidden but easily accessible for staff to use at any time. Finally, proper ventilation, fans and subtle deodorizers are a plus.
I would be remiss if I didn't mention facility design in the context of the COVID-19 pandemic. Undoubtedly, the coronavirus will bring about a new normal to fitness facilities — and no one really knows what that will be. Things to keep in mind include spacing equipment farther apart, adding more sanitization stations, creating and implementing methods to space out participants in group X classes, and posting signage communicating safety expectations. Pay attention to the WHO, CDC and other agencies for their up-to-date standards, rules and recommendations.
Facility design matters — consciously and subconsciously — in times of good health for the industry and its enthusiasts, as well as in times of unprecedented crisis. Effective design results in an appealing look, functionality, safety and an overall better member experience. It is worth taking the time to periodically examine your facility design and, when warranted, tweak it. Great design can truly be a competitive advantage.
This article originally appeared in the June 2020 issue of Athletic Business with the title "Make the most of your fitness center’s design." Athletic Business is a free magazine for professionals in the athletic, fitness and recreation industry. Click here to subscribe.














