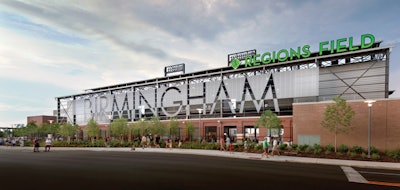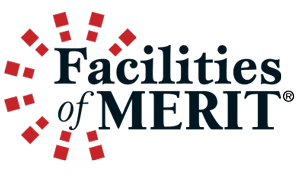
Regions Field | Birmingham, Ala.
One judge spoke for all when admitting that this project "grew on" the committee, stating, "The more we looked at and understood it, the more we liked it." Particularly likeable was the manner in which the ballpark's design fits its urban industrial context. "It really belongs in its place and is one with the community," the judge noted, "yet it celebrates its own identity."
The connection between stadium and city is enhanced by the decision to concentrate the majority of seating down the first-base line, opening the opposite side of the structure to views of the Birmingham skyline. The ballpark maintains a quaintness while still meeting fan expectations with modern big-league amenities such as a 6,500-square-foot banquet room and patio, luxury suites, family areas and a youth sports zone.
Another panelist mused, "Attending a game at Regions Field must feel like a community engagement experience that goes beyond AA baseball."
View the full photo gallery>>>
Judges' Comments:
"A wonderful stadium that expresses its community, its history and tradition." — David Edmunds
"A delicate and sensitive approach to a typically large and bulky project type. Spectators can have a different experience with every visit." — Steve Flanagan
"Great strategic use of materials in a steel town like Birmingham. A civic statement." — James Braam
Architect of Record:
HKS Inc. | Dallas, Texas
Associate Architect:
Hoskins Architecture LLC | Birmingham, Ala.
Associate Architect:
GA Studio | Birmingham, Ala.
Cost: $64 million
Square Footage: 122,400
Funded By: Sales tax
Major Facility Components:
Baseball field, batting cages, banquet room, family area, youth sports zone

 |
More 2015 Facilities of Merit:
Sun Devil Fitness Complex Tempe Renovation and Expansion
Sun Devil Fitness Complex West
Branksome Hall Athletics & Wellness Centre
Goldring Centre for High Performance Sport




































